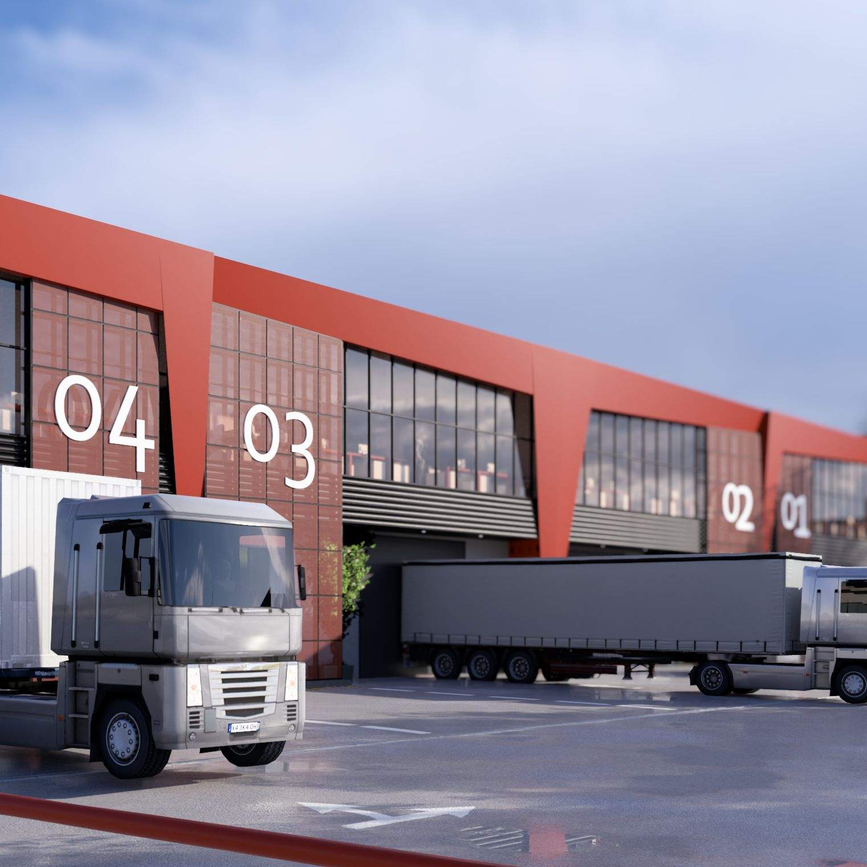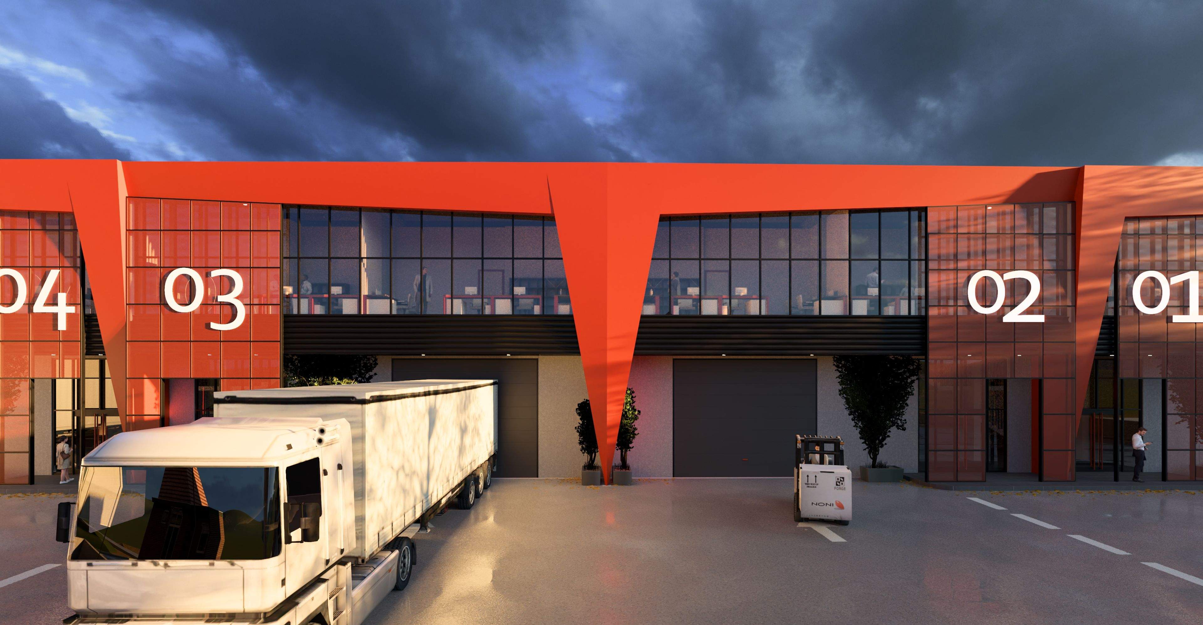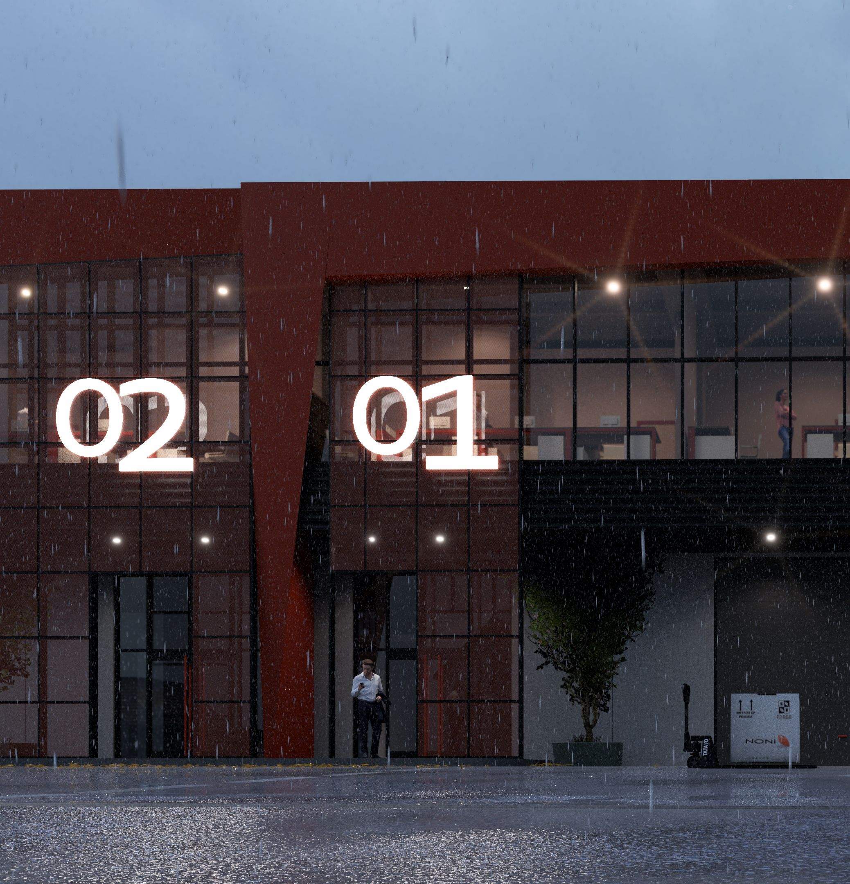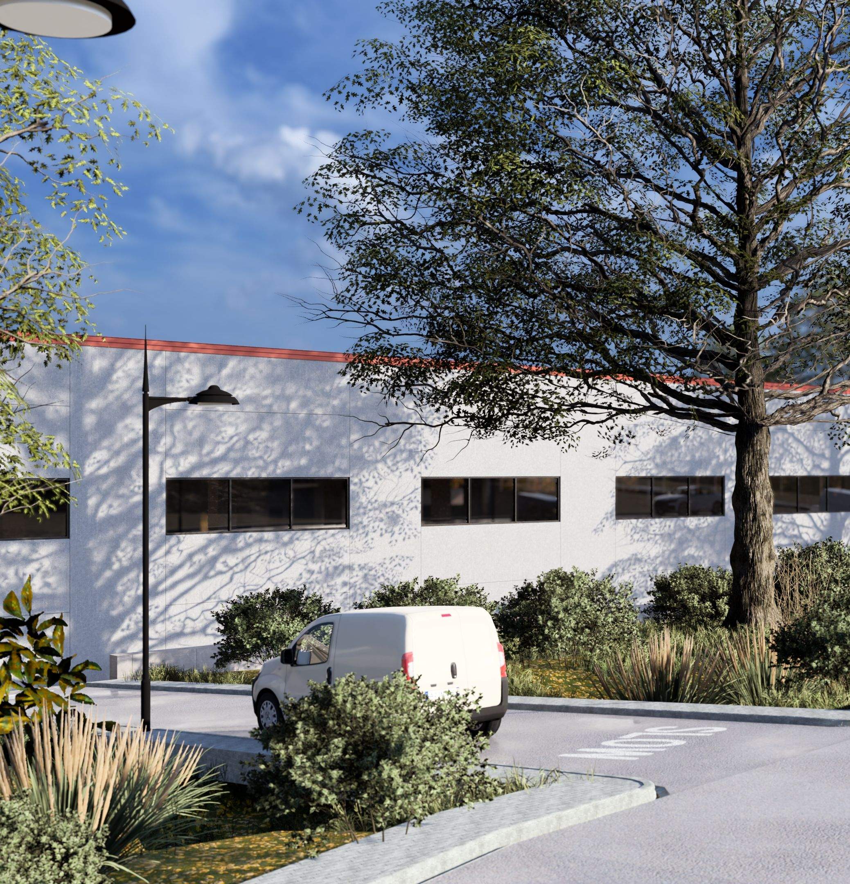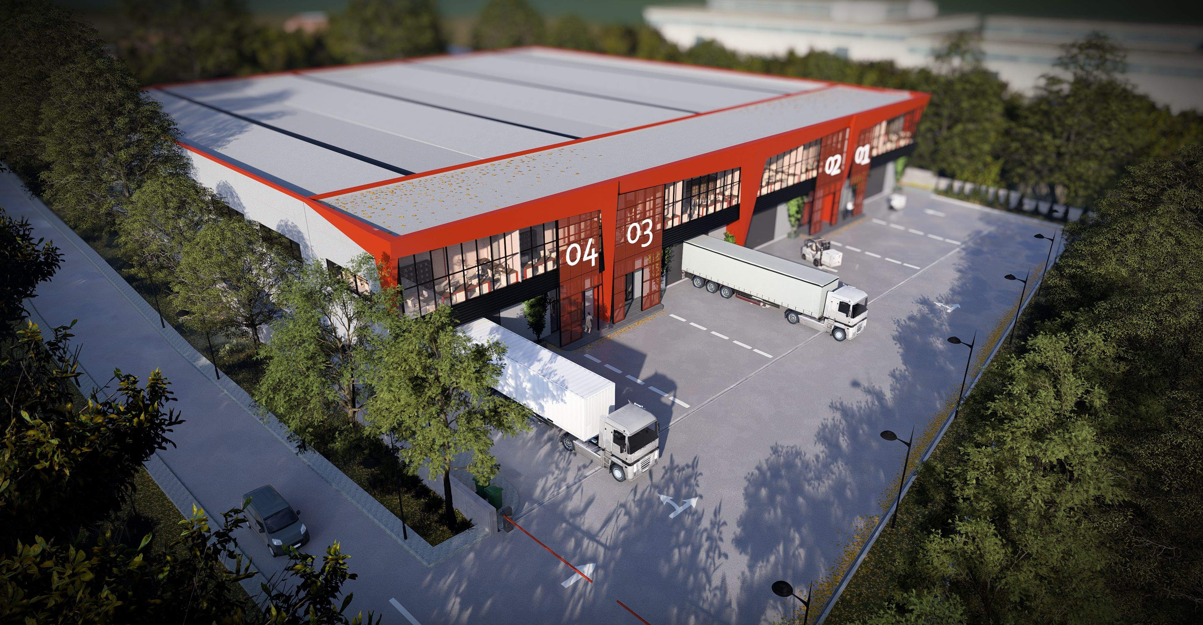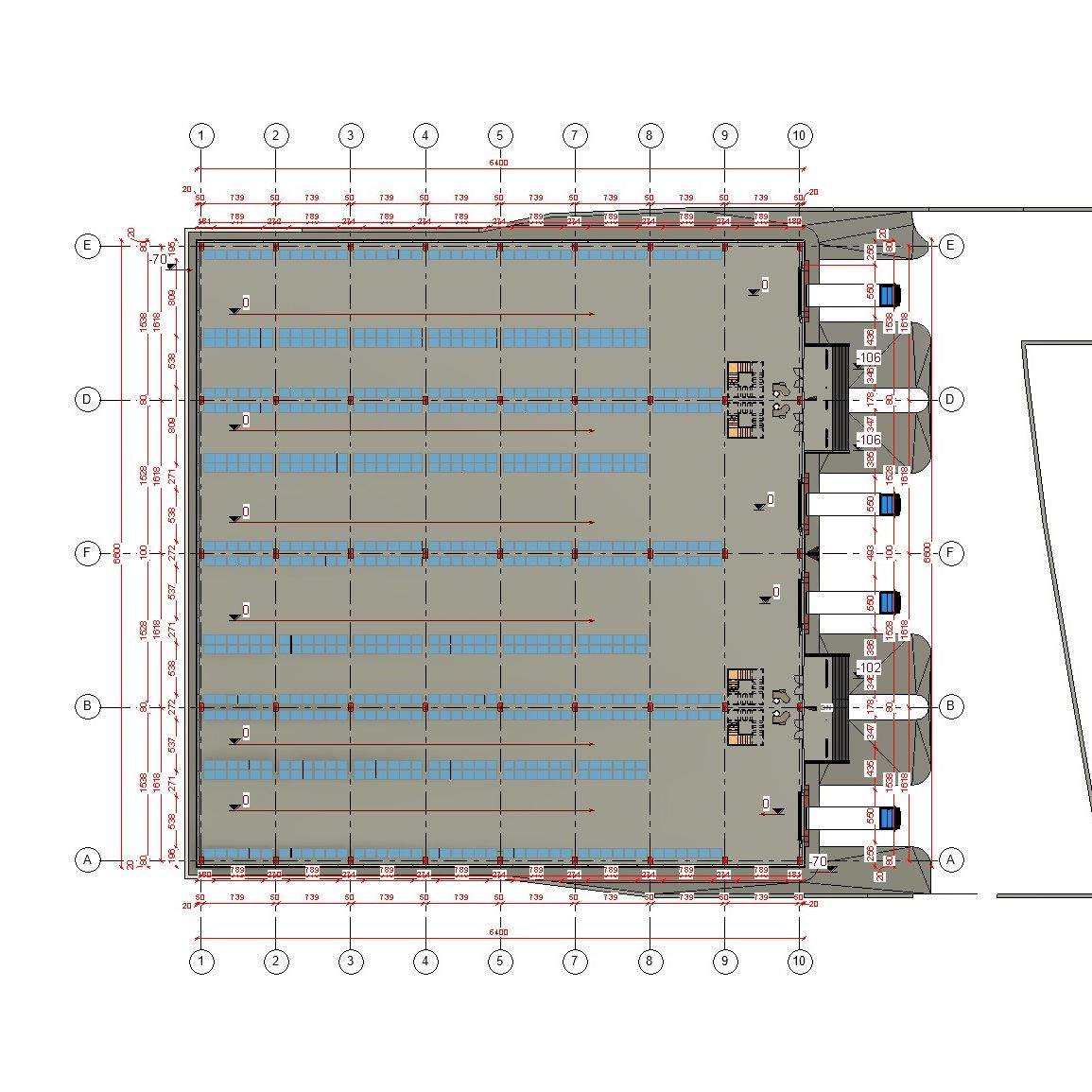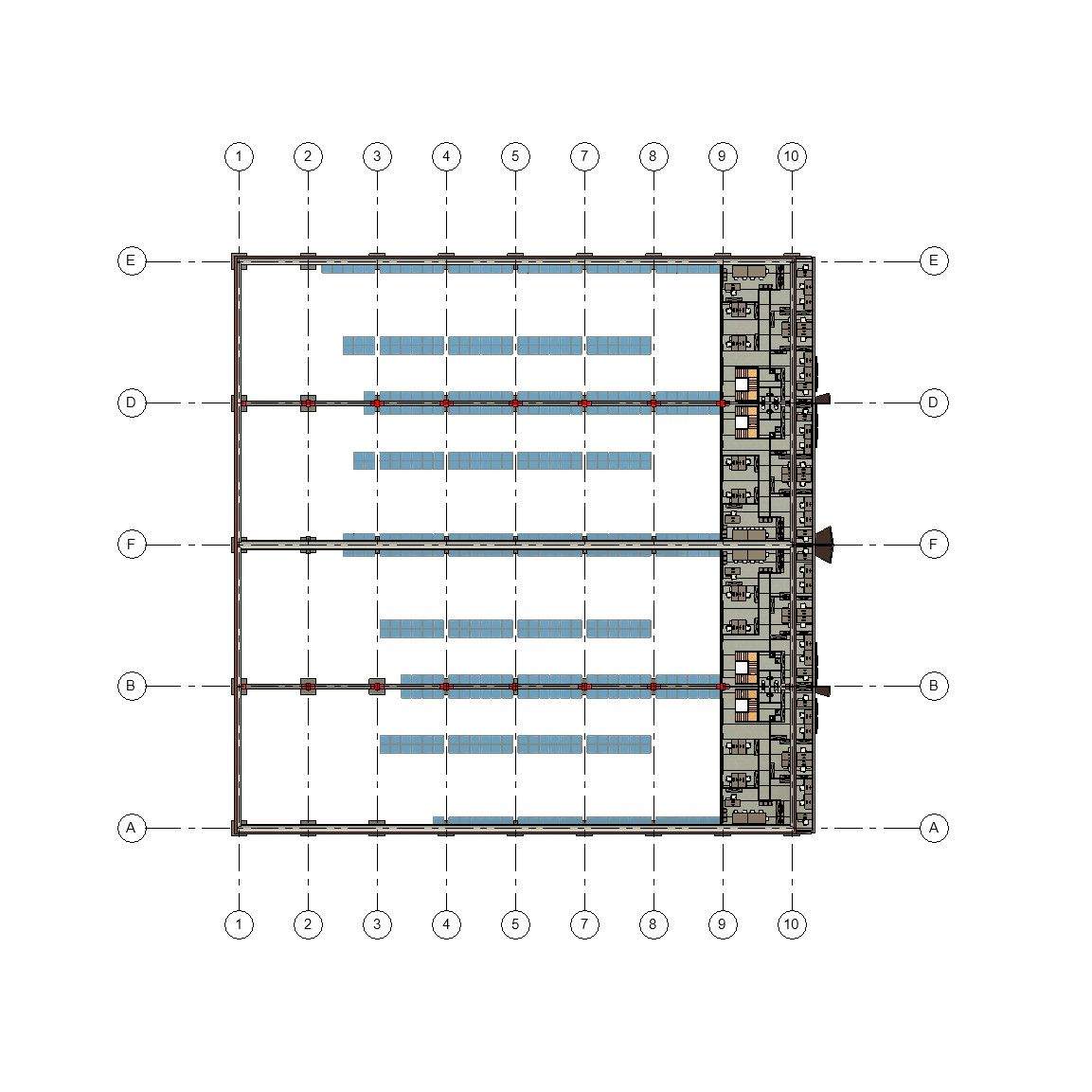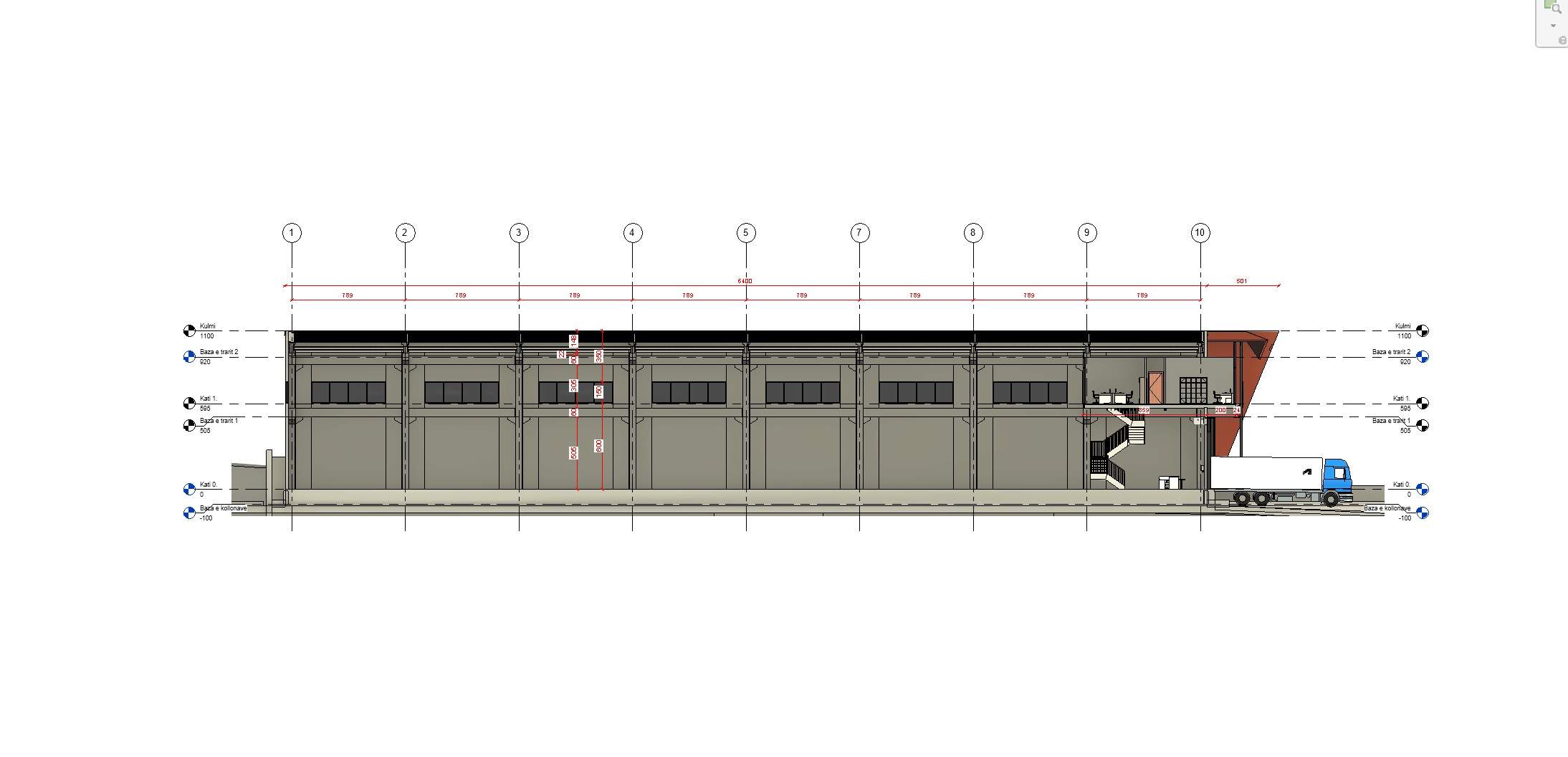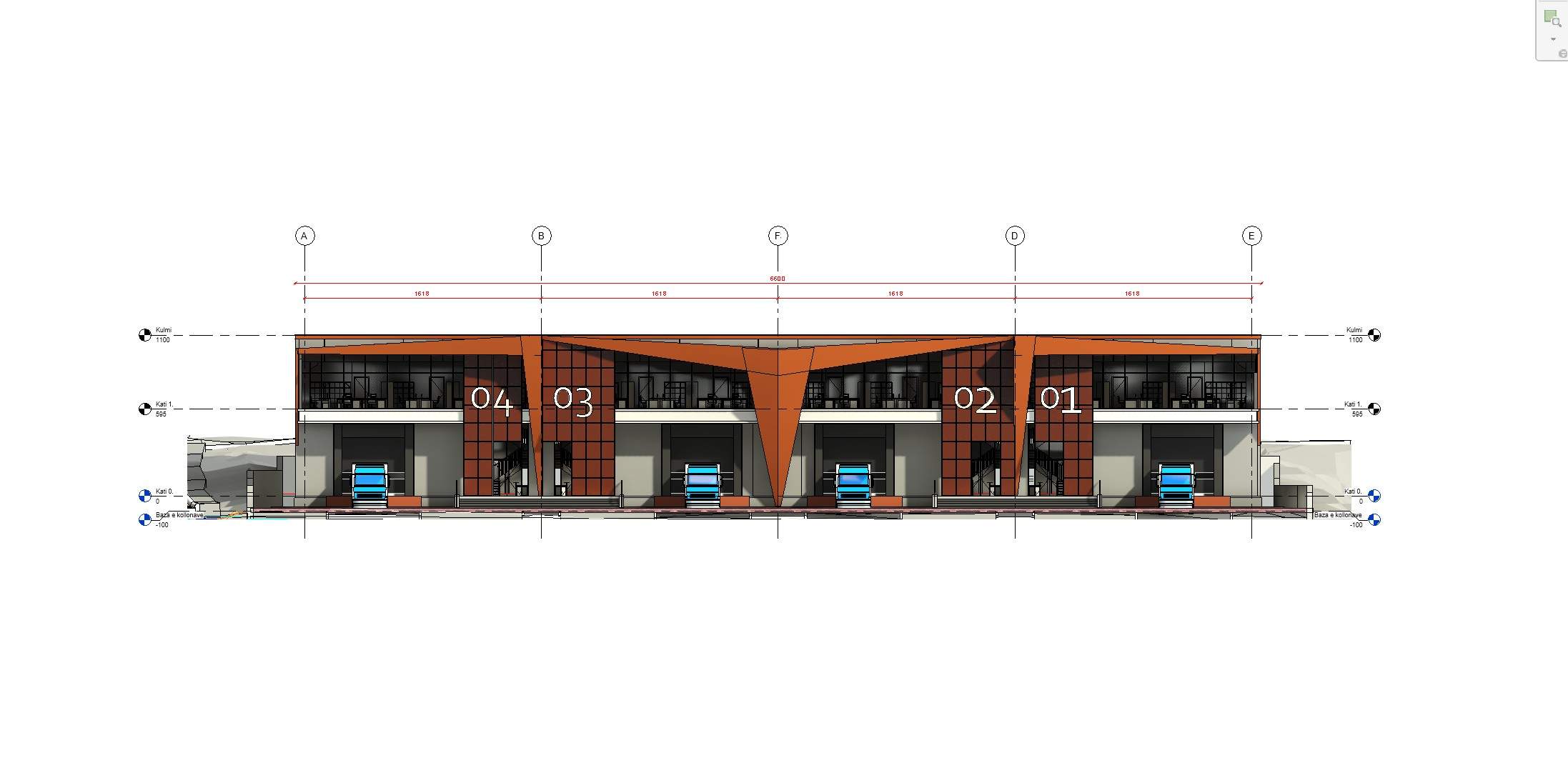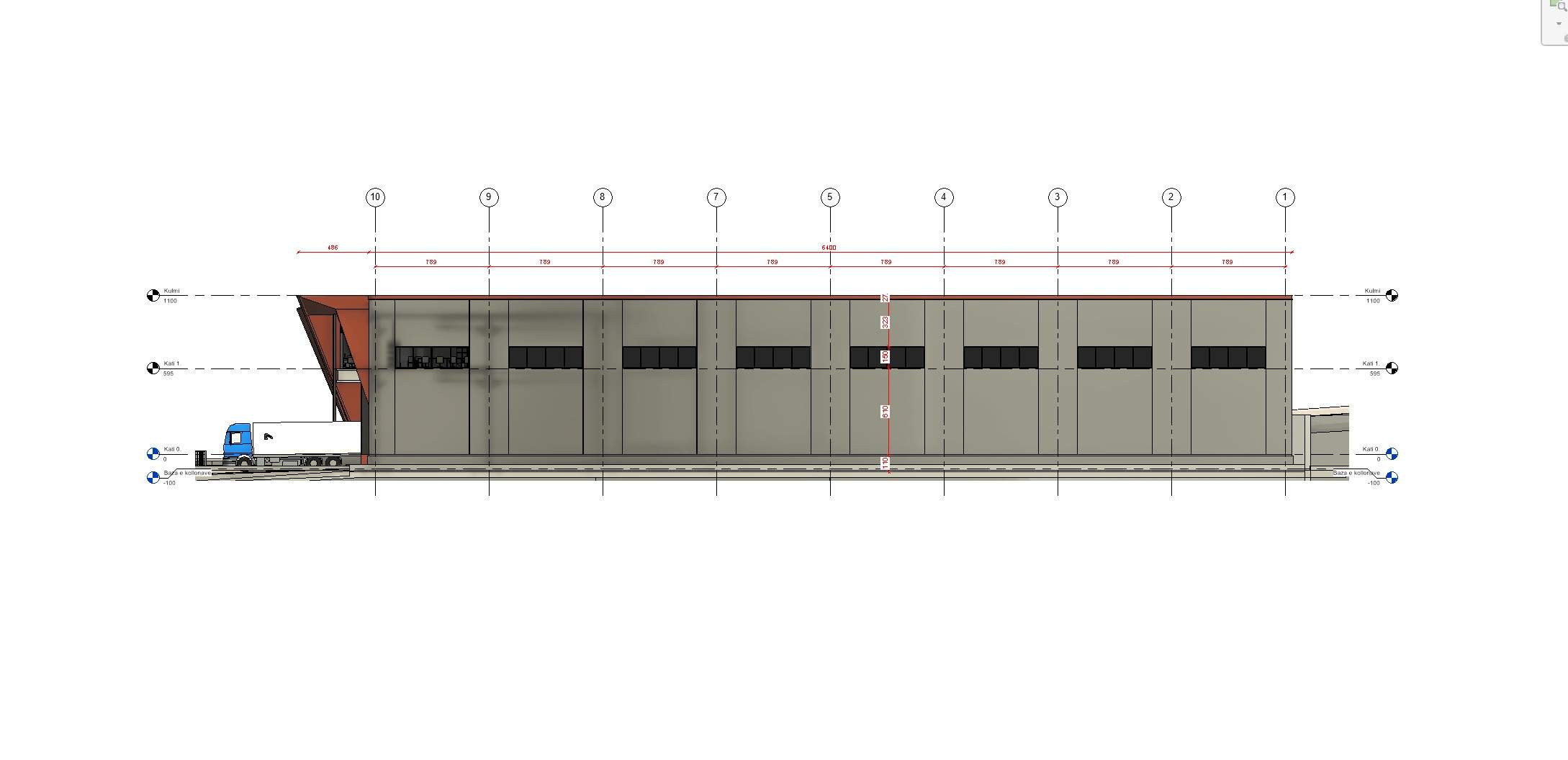Quatro Industrial Facility
Project overview
Welcome to our state-of-the-art industrial complex, designed to meet the demands of modern logistics, warehousing, and manufacturing operations. Strategically laid out and visually striking, the facility features expansive loading bays, numbered 01 through 04, each equipped to accommodate high-volume freight operations with ease and efficiency.
Details
The bold architectural design, with its sleek red façade and large glass-panel windows, combines functionality with a contemporary aesthetic. Each unit provides ample natural light through full-height glazing, ideal for office mezzanines or supervisory operations. The wide driveway and optimized turning radius ensure smooth access for large vehicles, while robust security features like automated barriers and perimeter lighting offer round-the-clock safety and control.
Specifications
Total Area of Building | 4285 sqm | |
Date | 2025 | |
Status of the project | Under construction | |
Tools used | Revit, Lumion, AutoCad, Enscape, Korona, 3ds Max, Photoshop, |
My sketches
Results
Whether you’re looking to store, distribute, or operate, this facility provides a future-ready environment tailored for peak industrial performance. Explore your next operational hub today.
