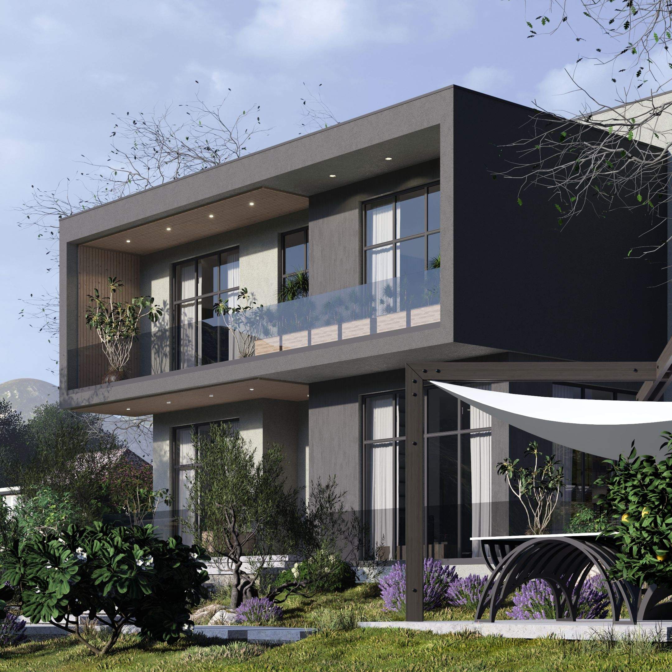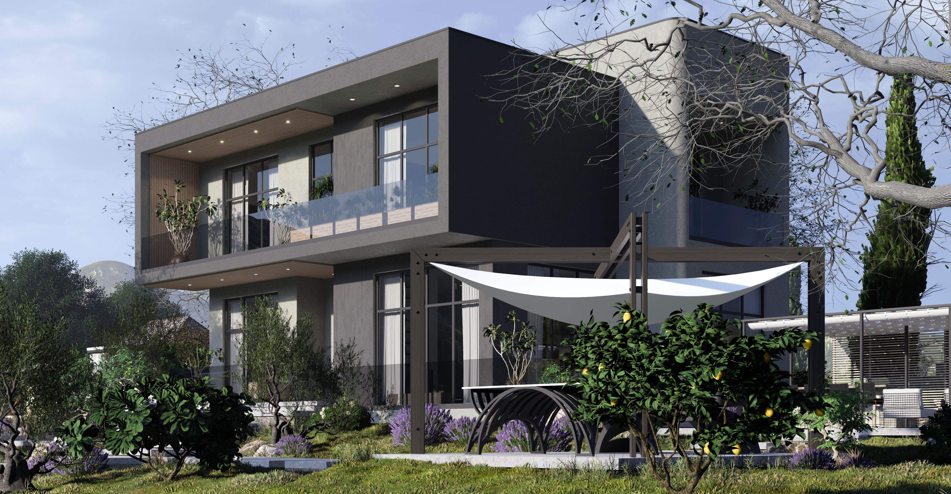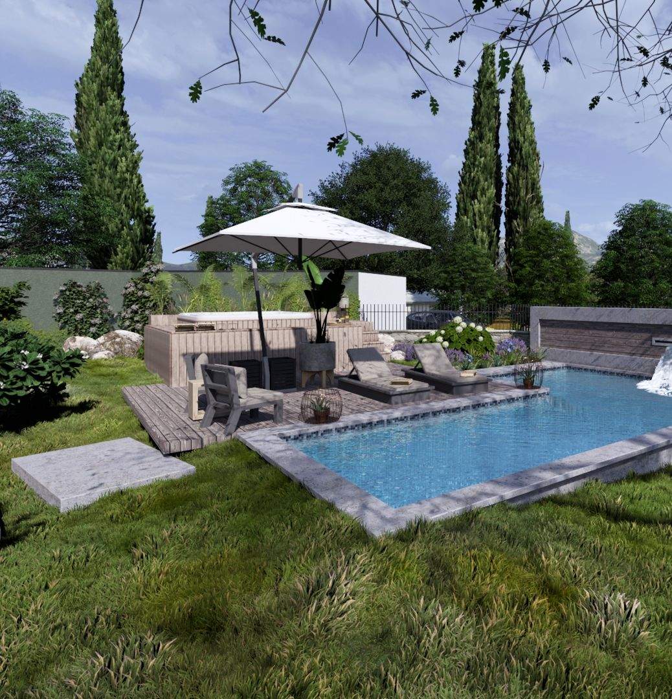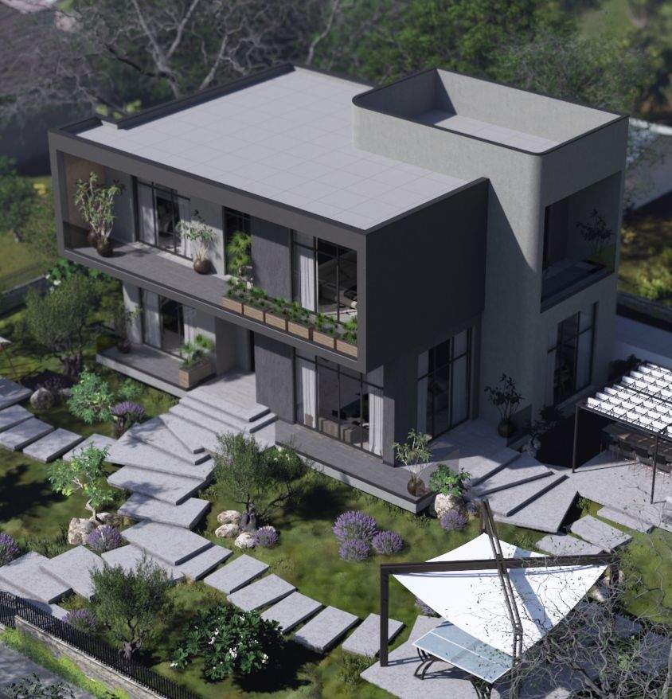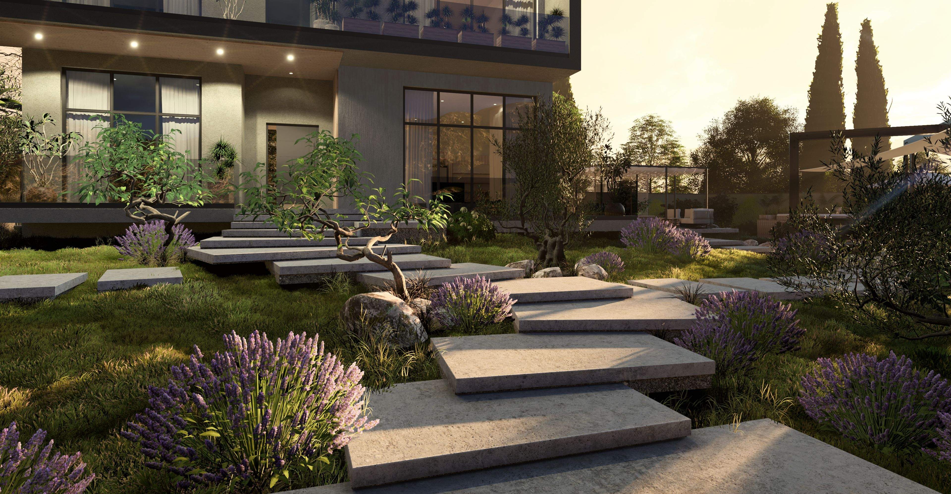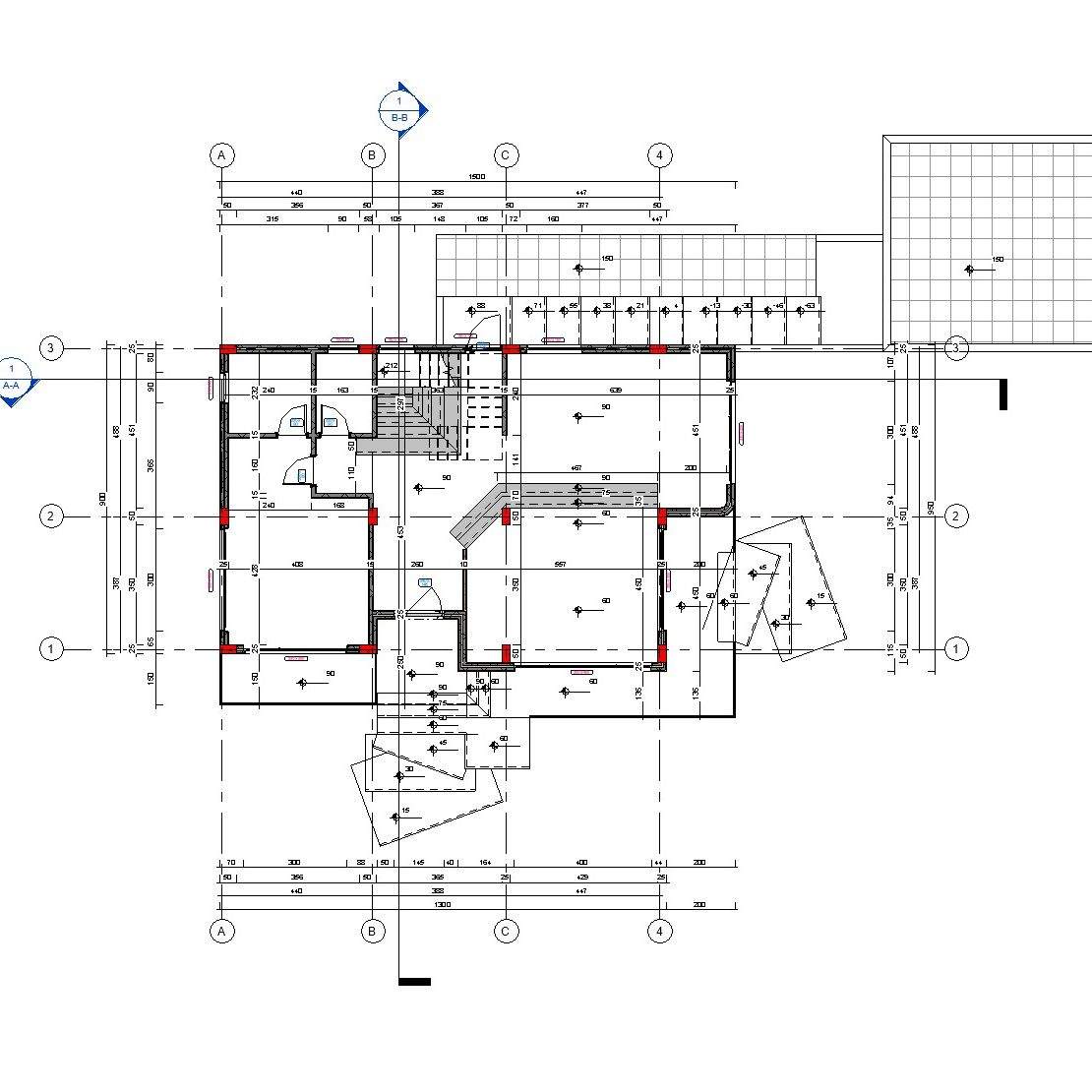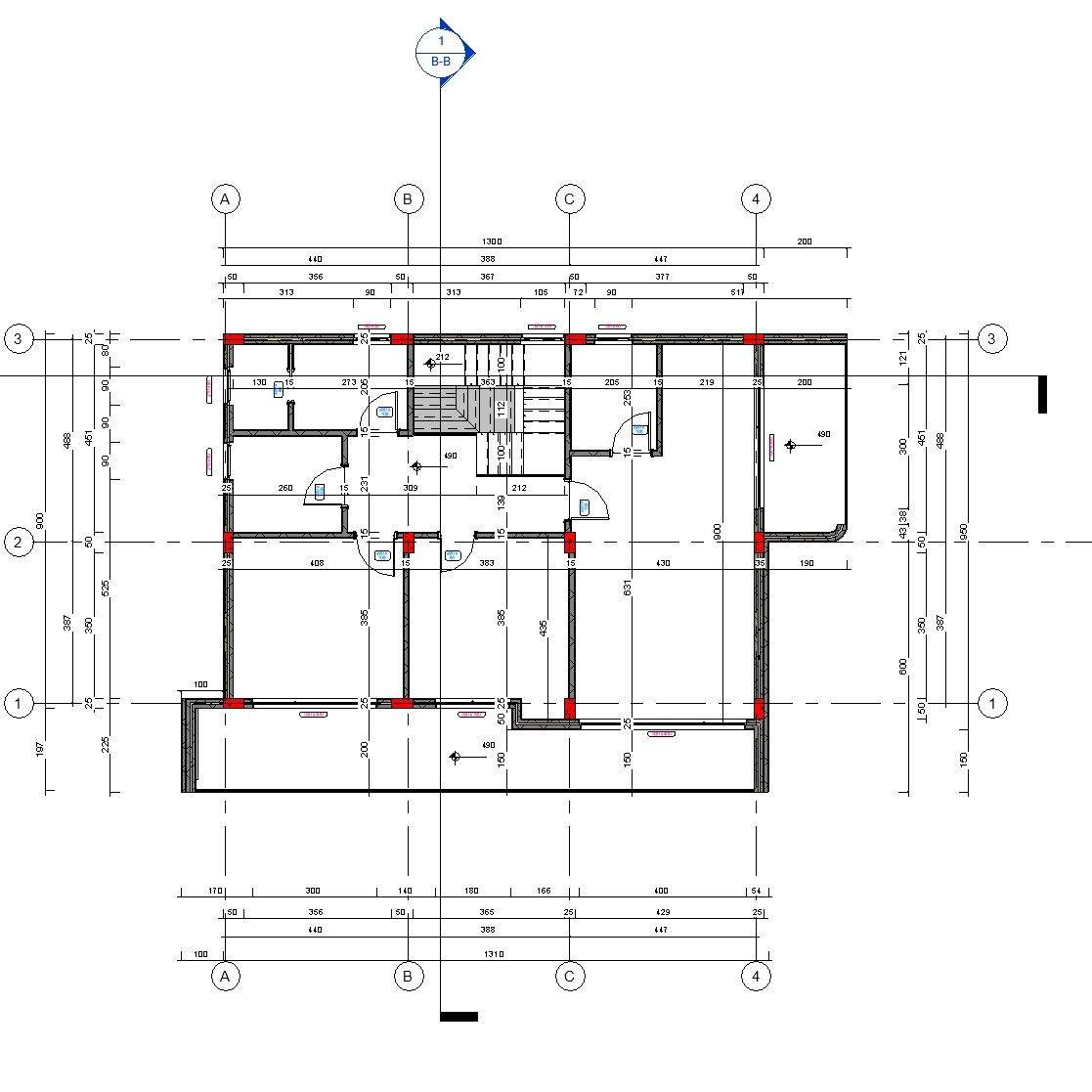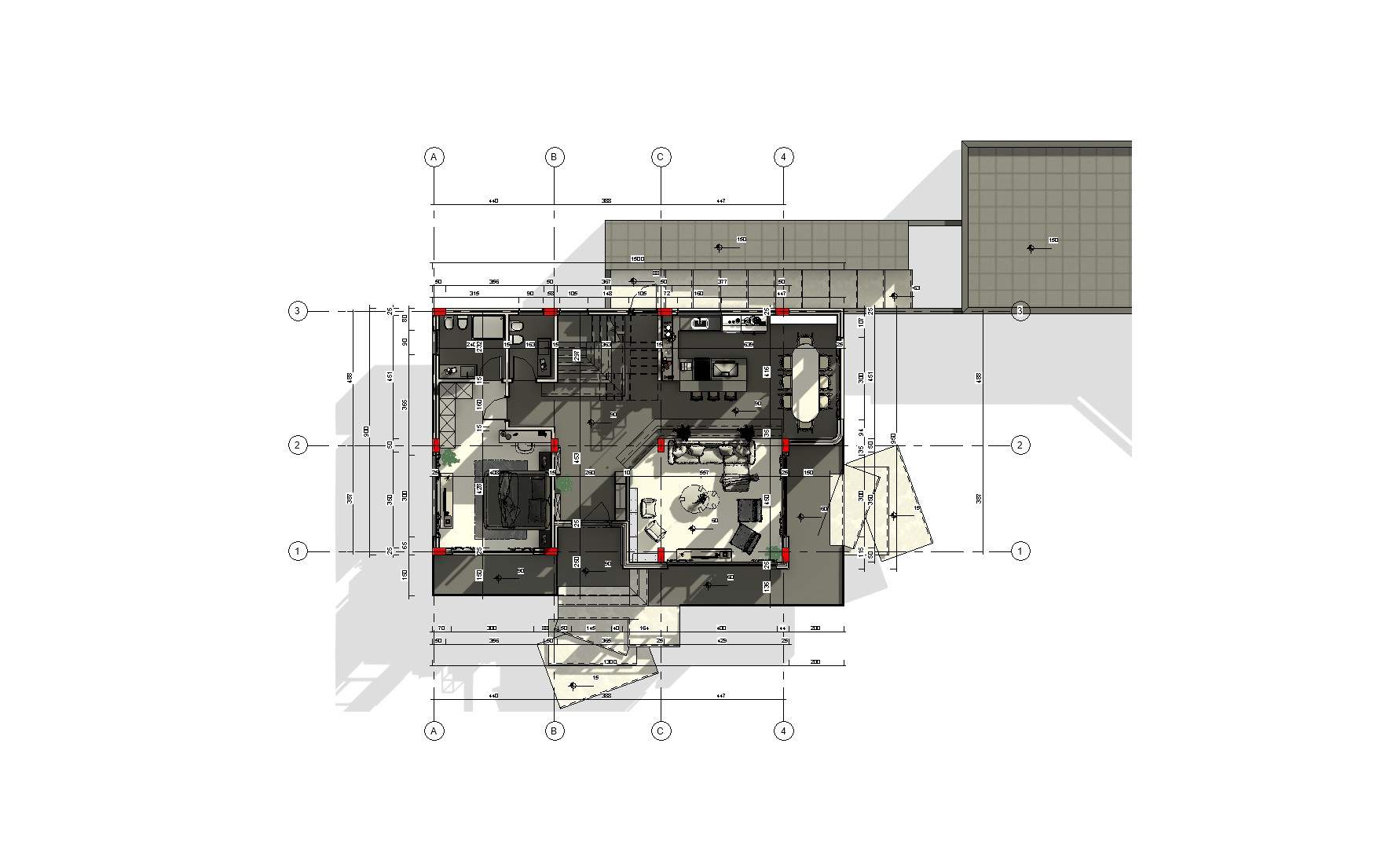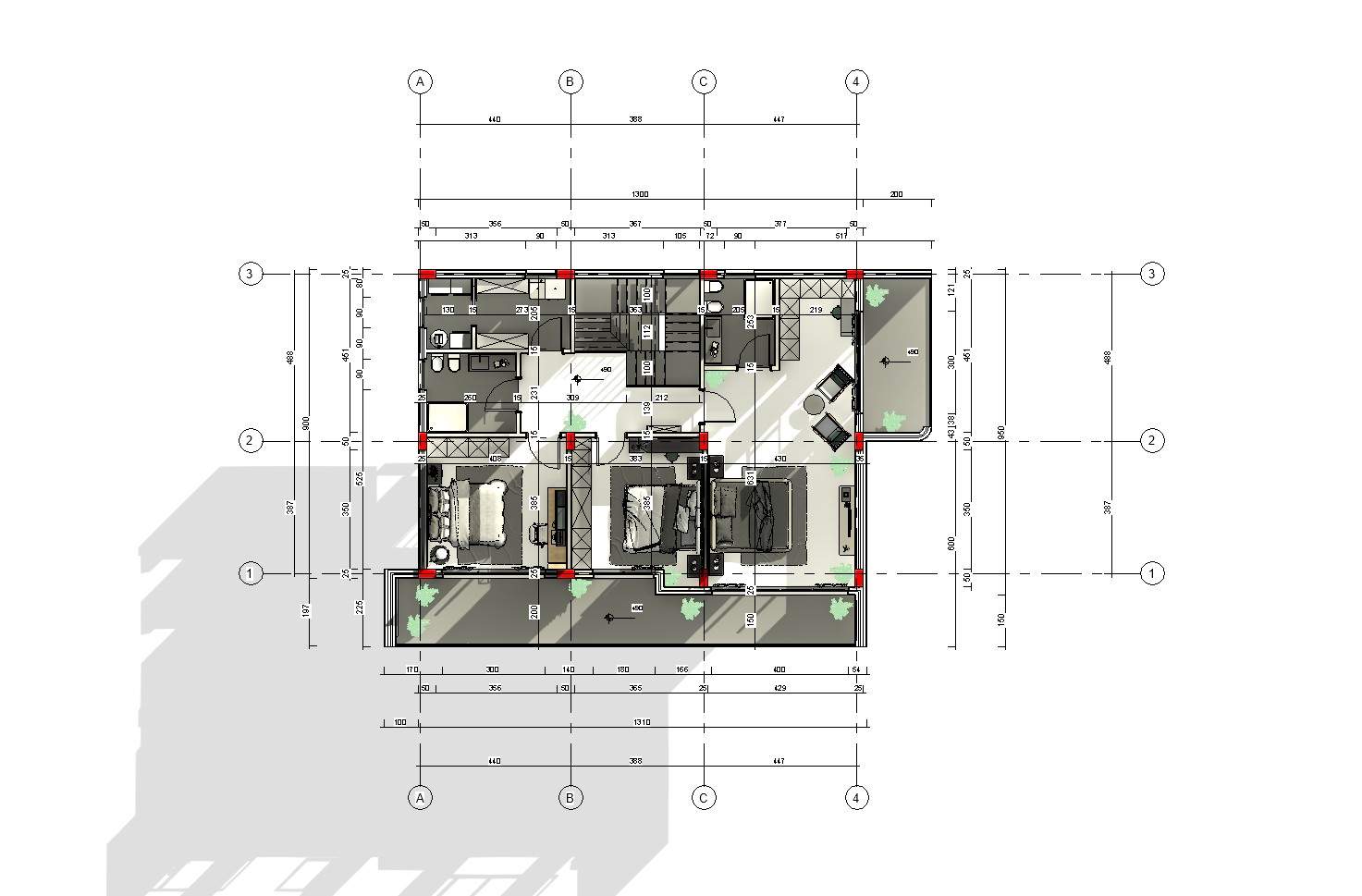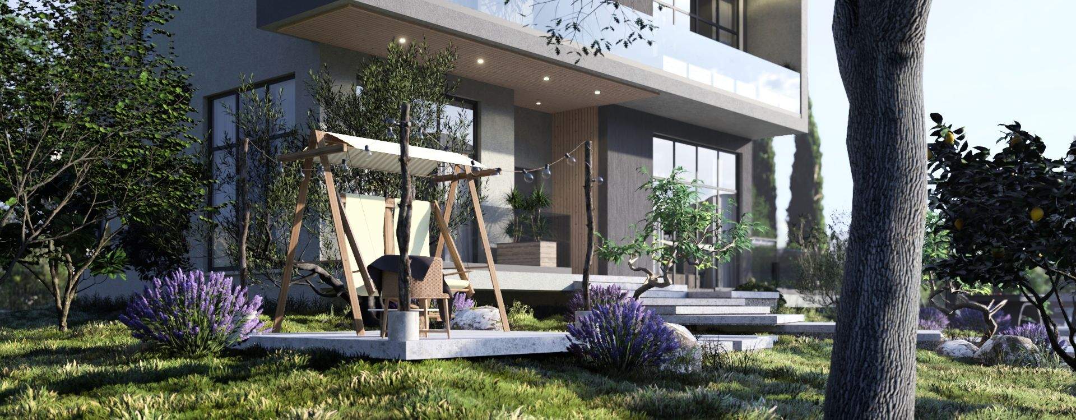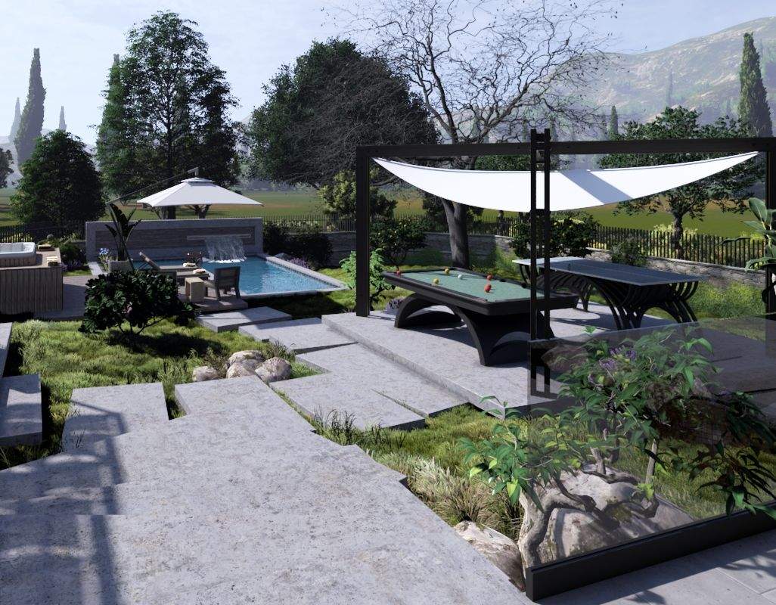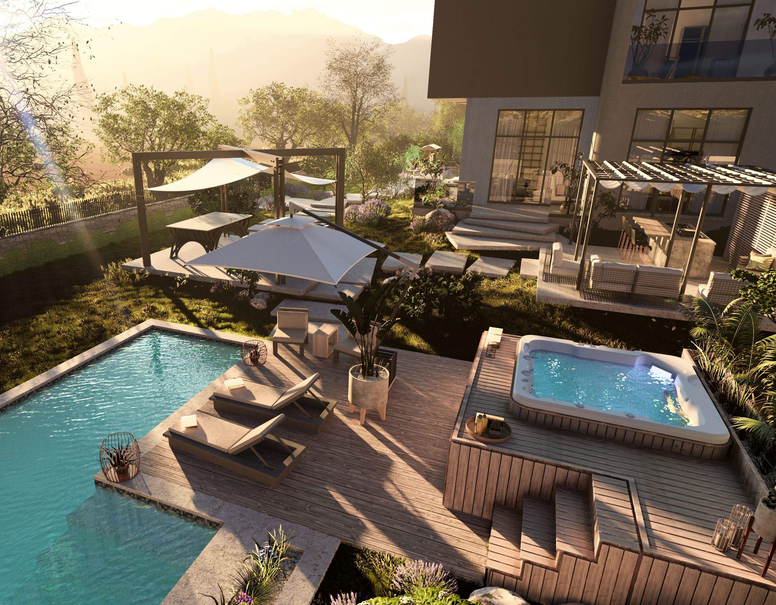Modern Serenity Villa
Project overview
Nestled in a lush, serene landscape, this contemporary villa harmoniously blends minimalist elegance with functional outdoor luxury. The architectural language is clean and geometric, characterized by a flat roof, deep balconies, and large floor-to-ceiling windows that flood the interiors with natural light.
The two-story design features a balanced composition of textured surfaces in neutral tones, accented by subtle material contrasts. The upper-level balcony, lined with sleek planters and glass or minimalist railings, offers seamless indoor-outdoor living, while the ground floor opens directly into a meticulously landscaped garden.
Details
The garden itself is a sanctuary — a curated mix of ornamental grasses, lavender, and mature trees creates an organic flow throughout the site. Carefully placed stepping stones lead from the main entrance to a pergola-shaded seating area, and further to a luxurious jacuzzi and small pool zone, perfect for relaxation or entertaining.
Each corner of the villa’s exterior tells a story — from the cozy wooden swing under a lemon tree to the modern outdoor dining pavilion. The use of natural materials and greenery blurs the line between architecture and nature, embodying a tranquil, resort-like atmosphere.
Specifications
Total area of building | 315 sqm | |
Date | 2023 | |
Status of the project | Completed | |
Tools used | Revit, Photoshop, Autocad, Lumion, Enscape |
My sketches
Results
A sleek, two-story villa seamlessly blending contemporary architecture with lush landscaping. Featuring large windows, shaded terraces, and a refined material palette, the design promotes indoor-outdoor living. The garden includes a pergola lounge, jacuzzi, and thoughtful pathways, creating a tranquil and elegant retreat in nature.
