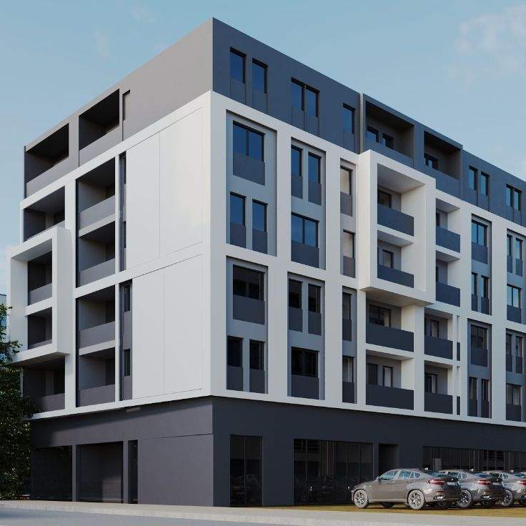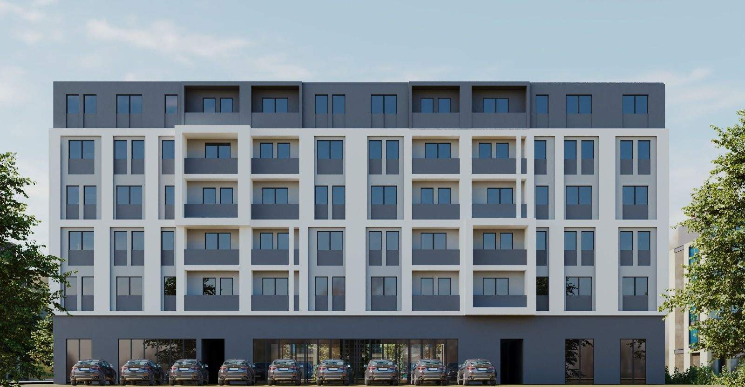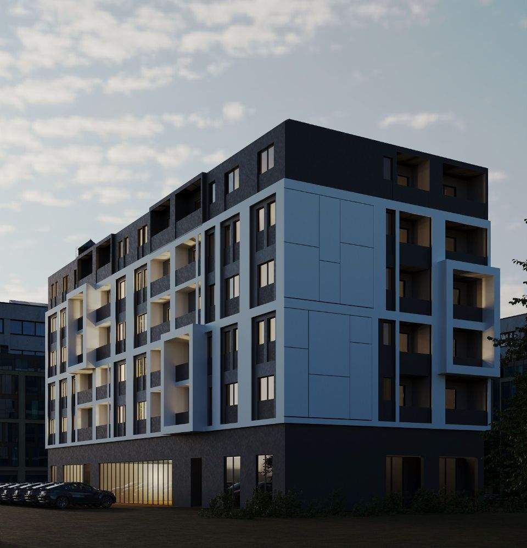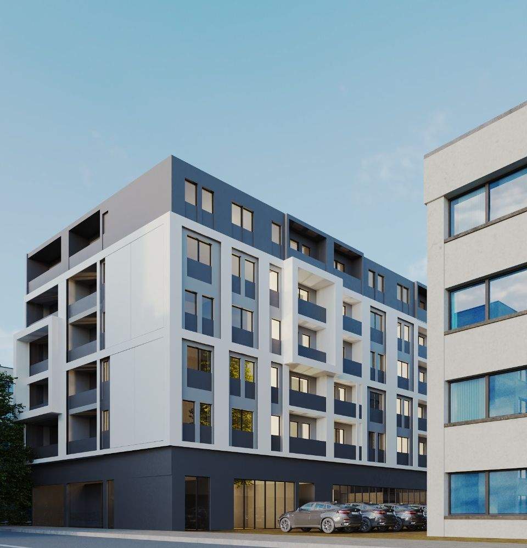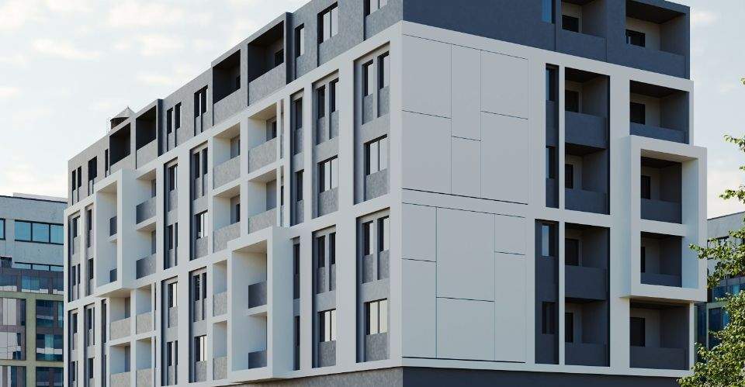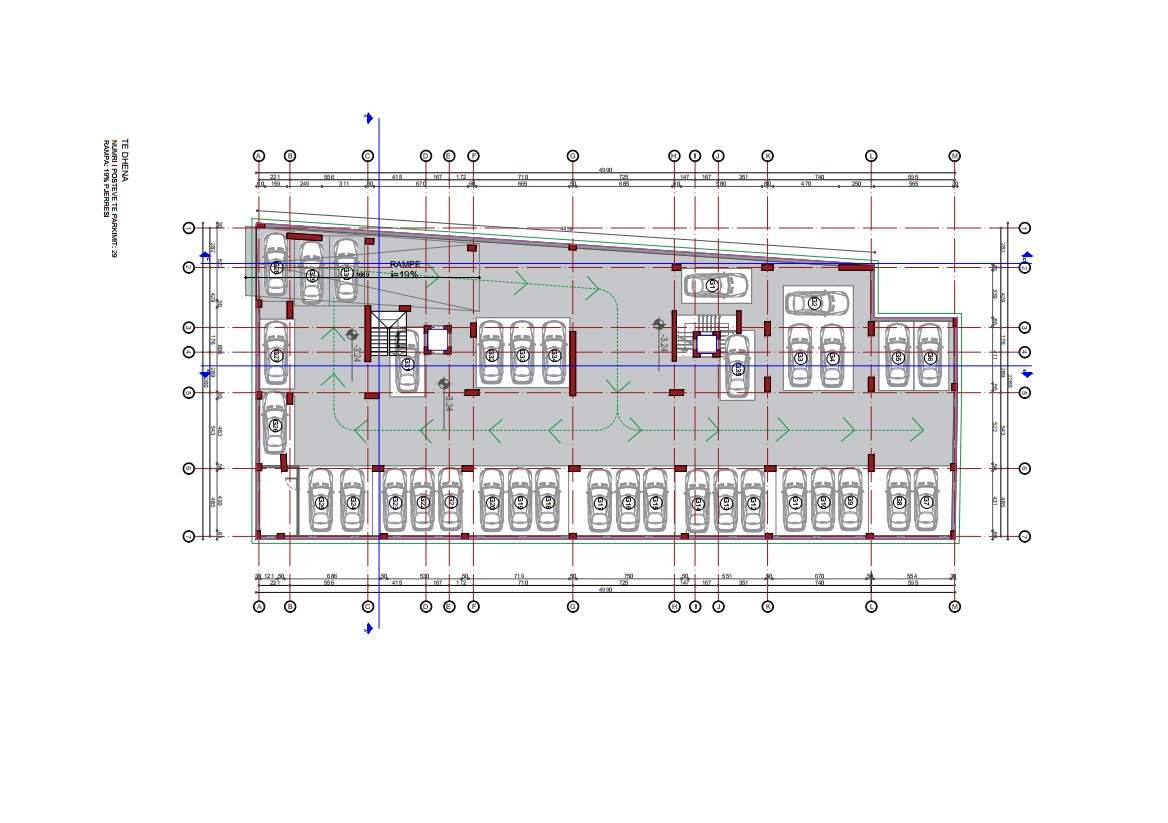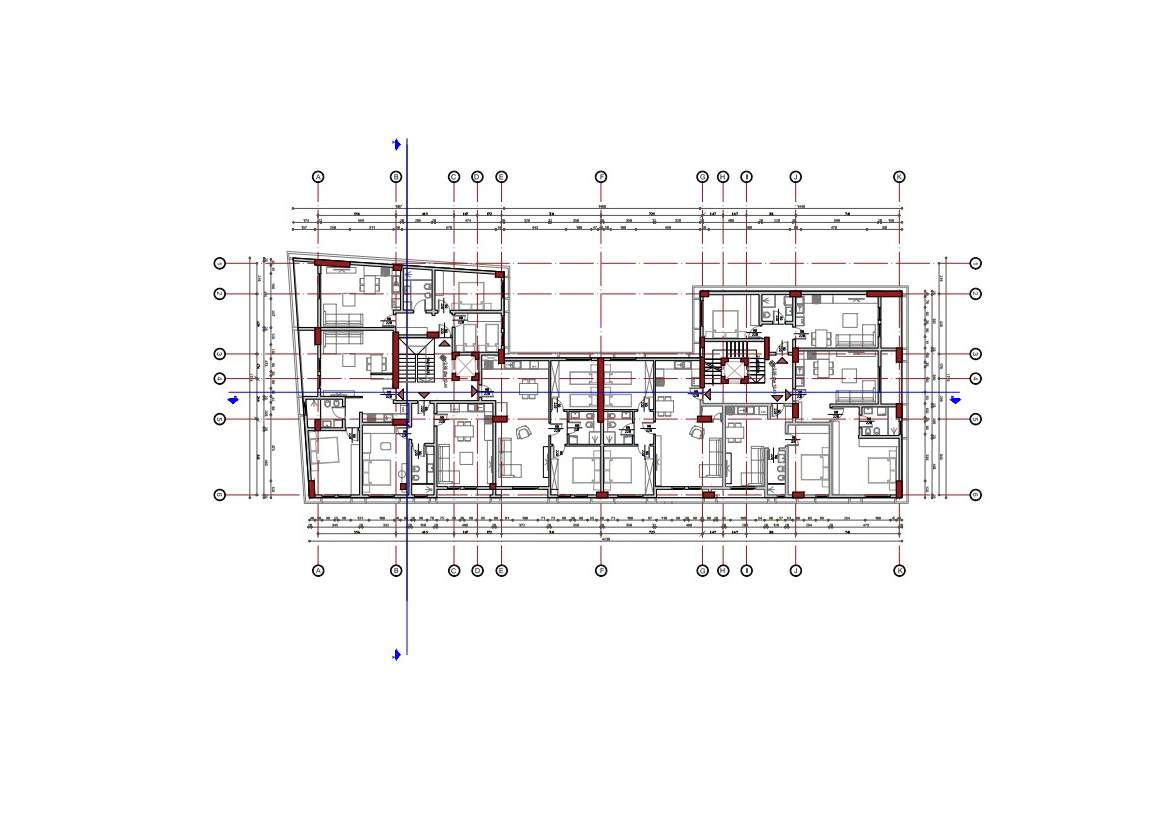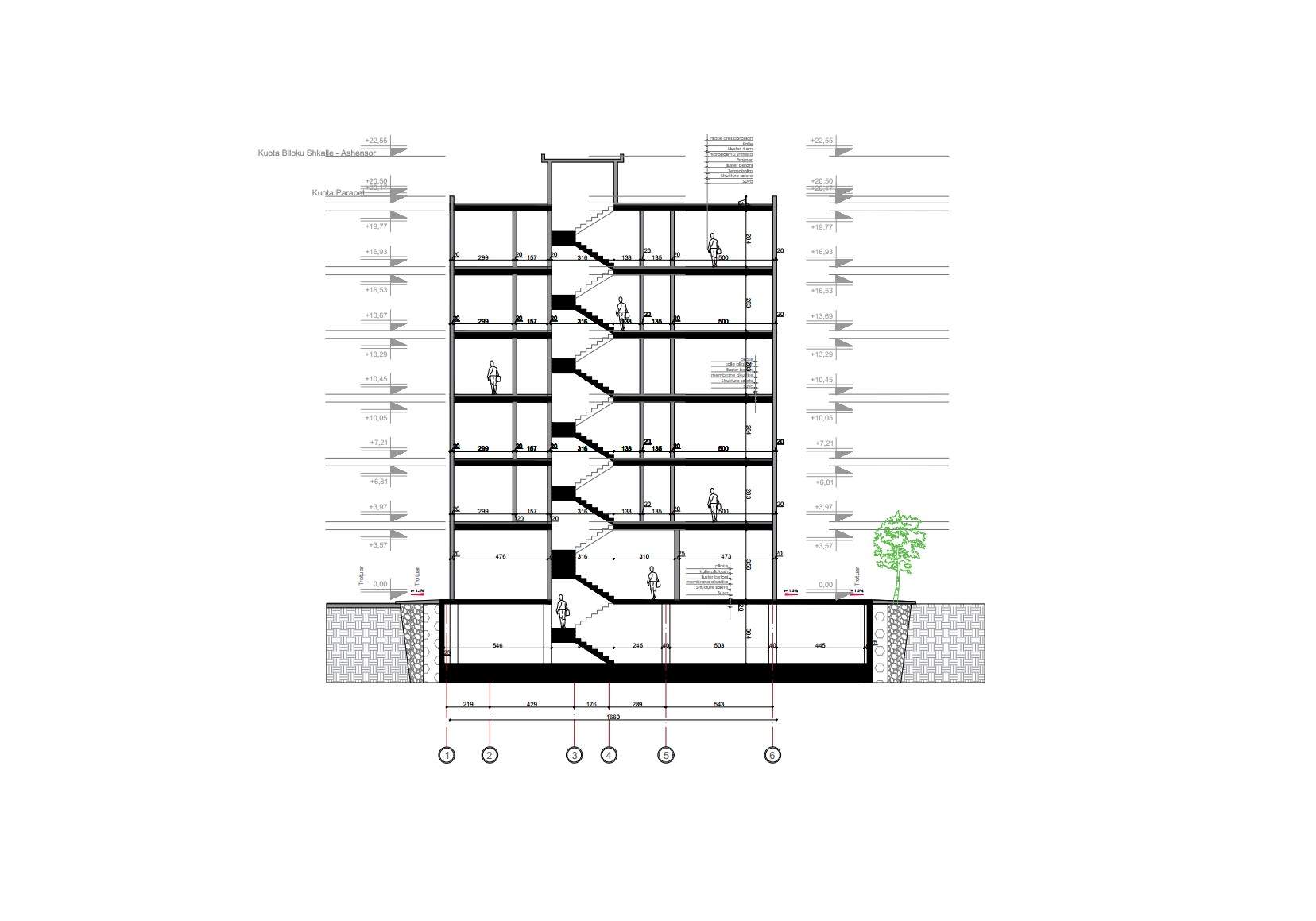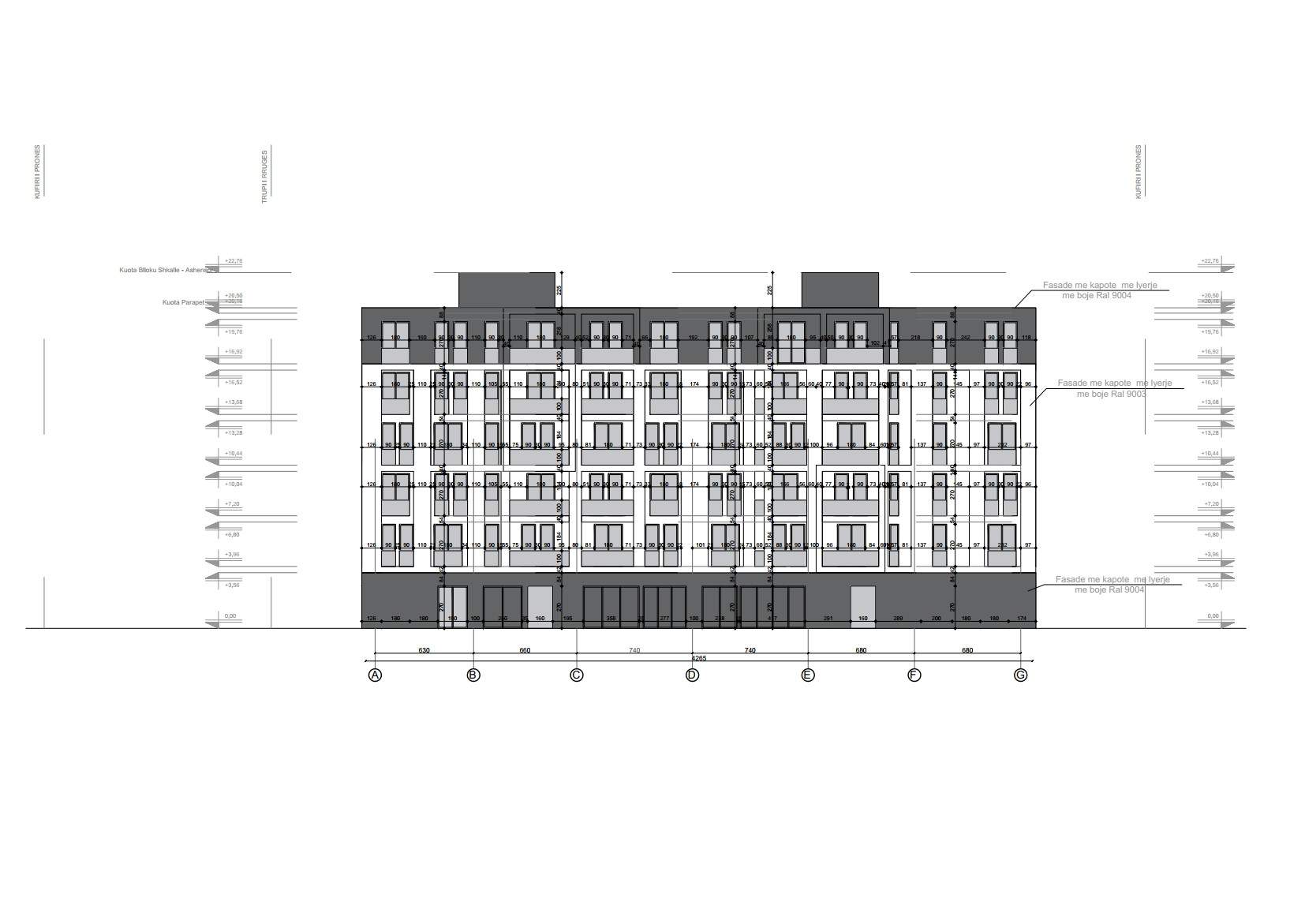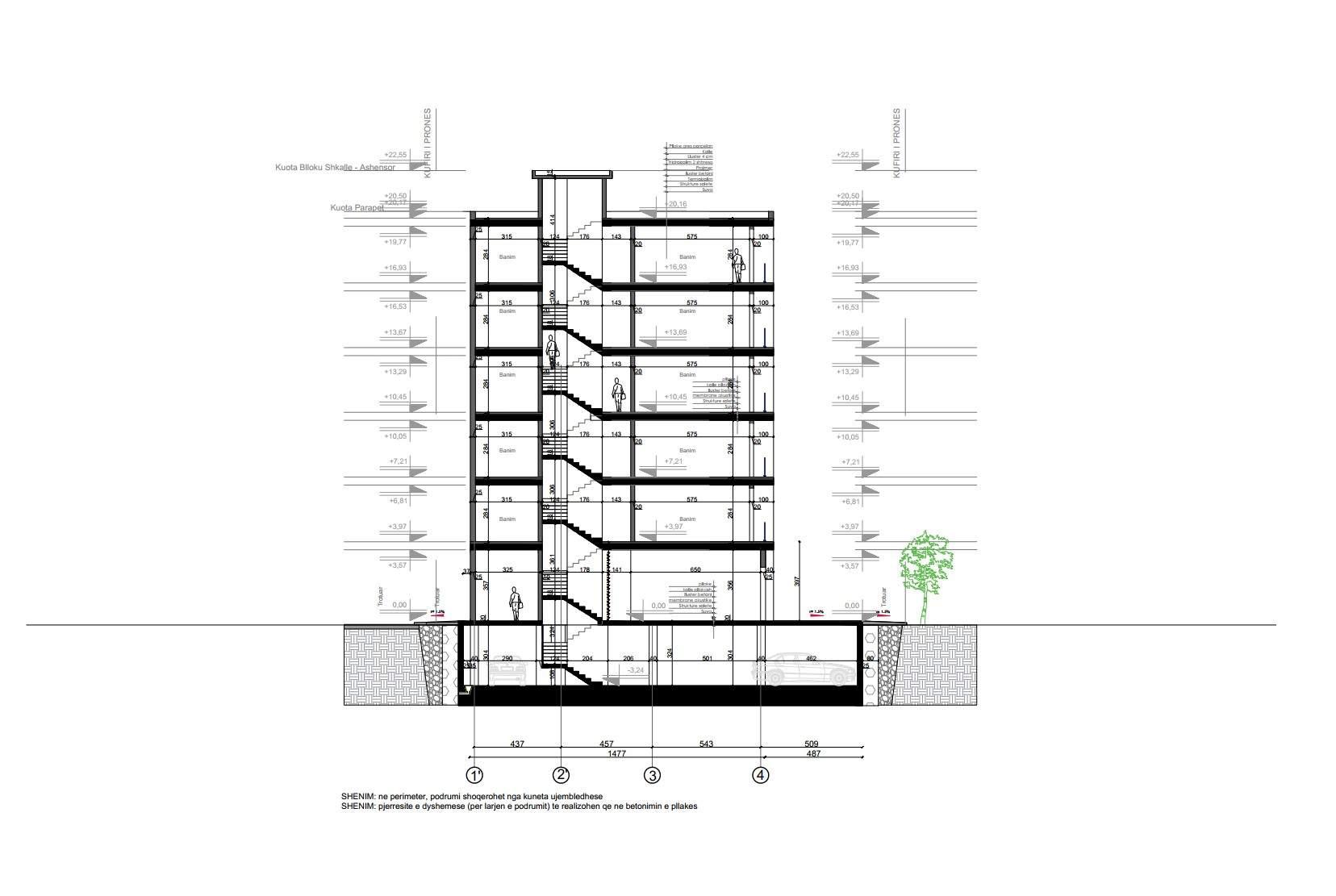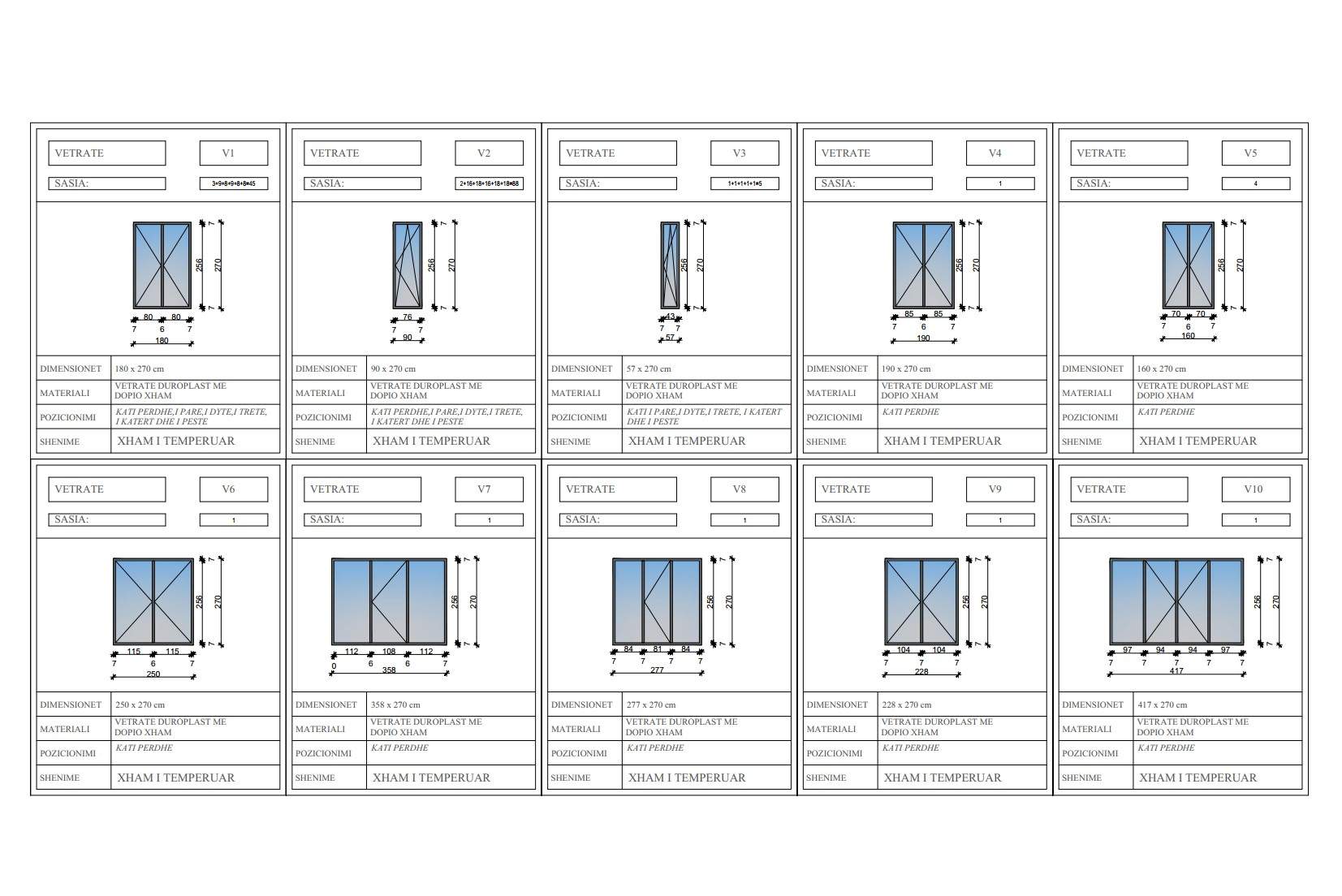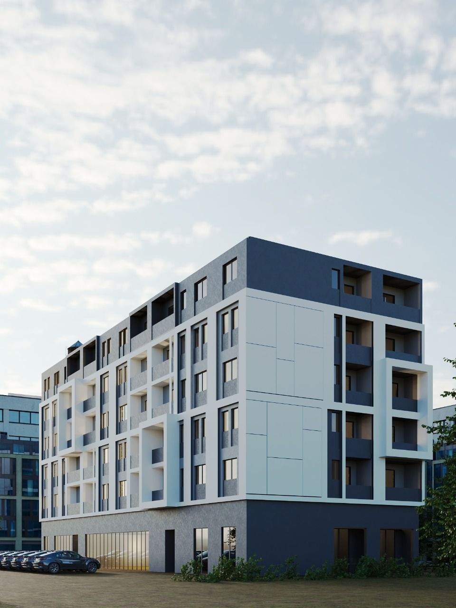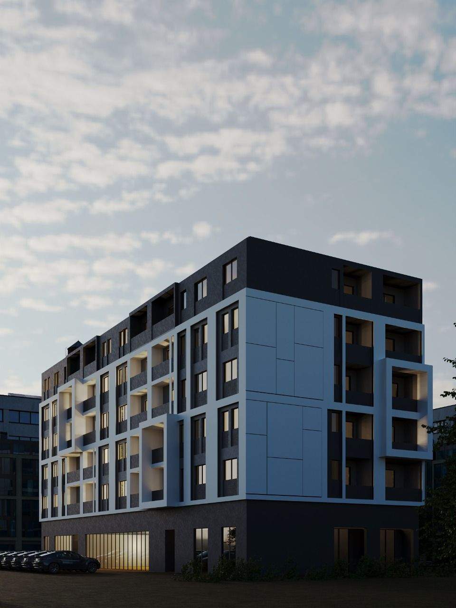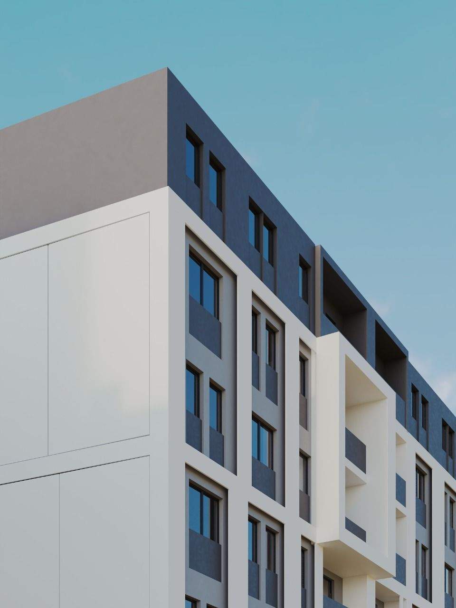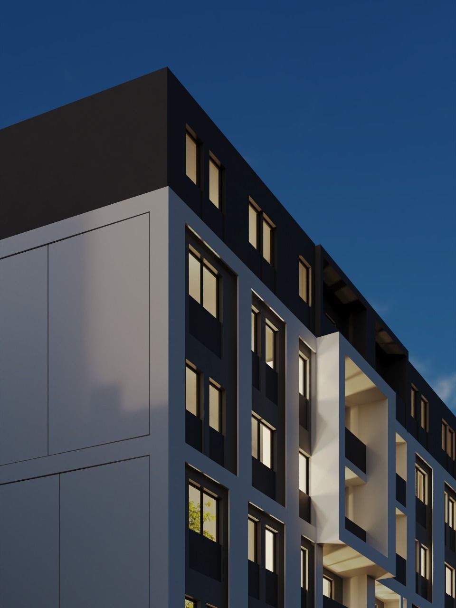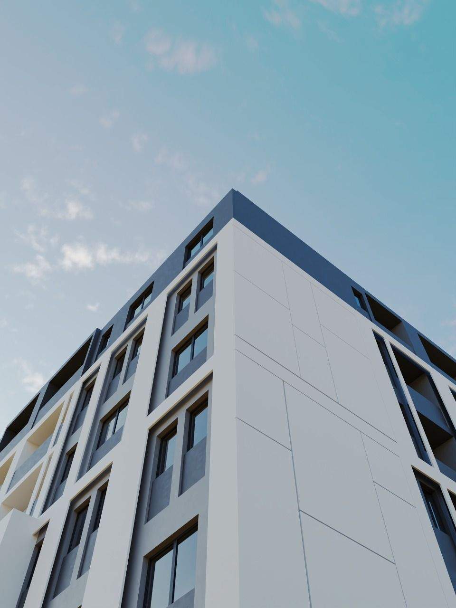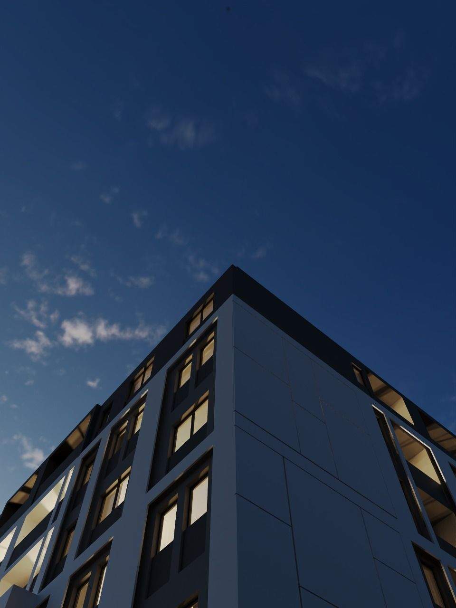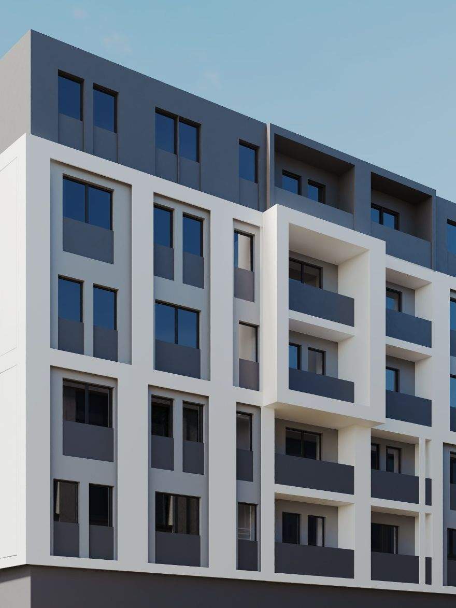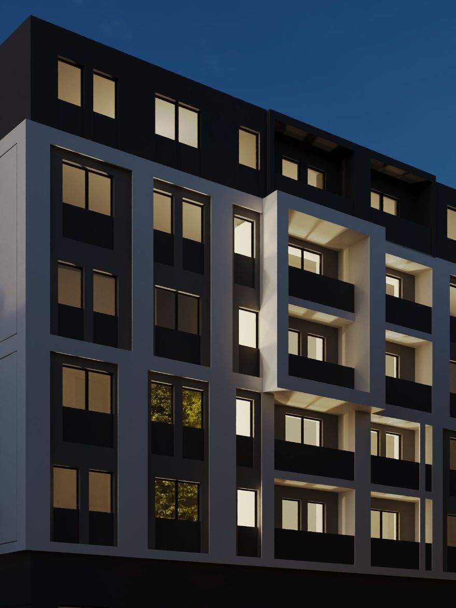Modern 6-Story Residential Building
Project overview
Designed for contemporary urban living, this 6-story residential building seamlessly blends function, form, and style. Rising above a vibrant street-level commercial zone, the structure is thoughtfully planned to meet the diverse needs of city dwellers, offering a mix of residential units and amenities wrapped in a bold, modern façade.
The building features a dedicated underground parking level, ensuring convenience and accessibility for residents and visitors. At street level, the ground floor is allocated for commercial spaces, ideal for retail, cafes, or boutique offices—bringing life and energy to the base of the building and integrating it into the surrounding urban fabric.
Details
Above, five levels of residential apartments offer a balanced mix of 1+1, 2+1, and 3+1 typologies, designed to accommodate a range of lifestyles—from singles and couples to small families. Each unit is crafted with efficient layouts, modern finishes, and ample natural light, creating a comfortable and stylish living environment.
The building’s exterior is clad in a striking ventilated ceramic tile façade, combining both aesthetic appeal and high-performance insulation. The dark-toned background adds depth and contrast, while the clean white front elevation enhances its urban presence with a sharp, contemporary look.
Specifications
Total area of building | 7455 sqm |
Date | 2023 |
Status of the project | Under construction |
Tools used | Revit, Autocad, Photoshop, SketchUp, Lumion, Enscape |
My sketches
Results
This residence stands as a sophisticated solution for modern city life—offering high-quality living spaces, commercial vitality, and a bold architectural identity.
