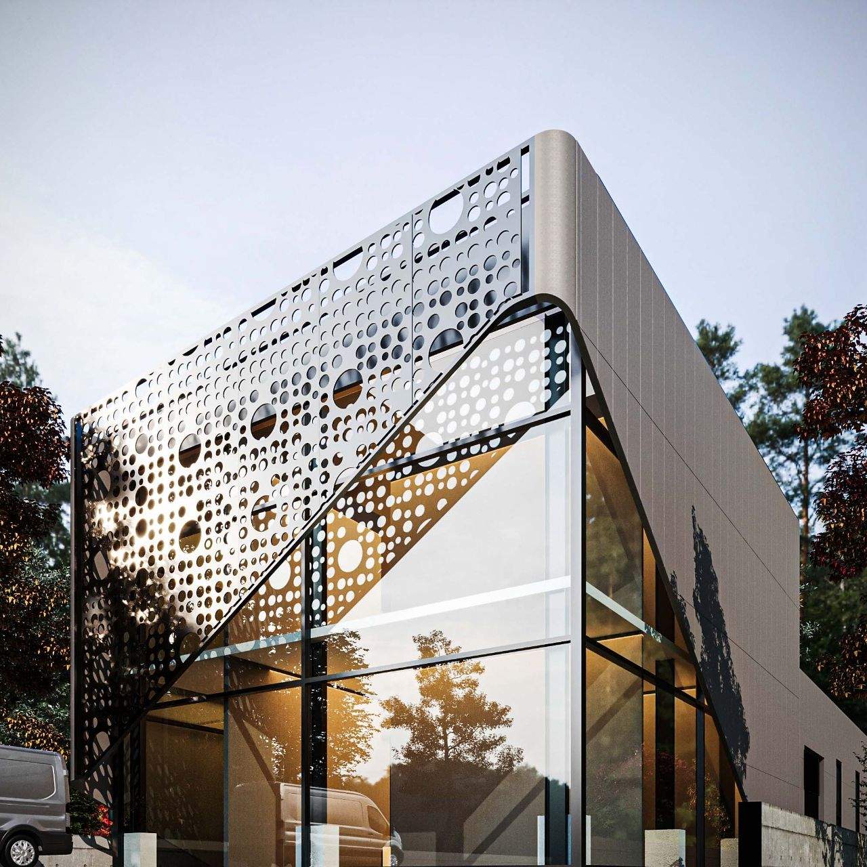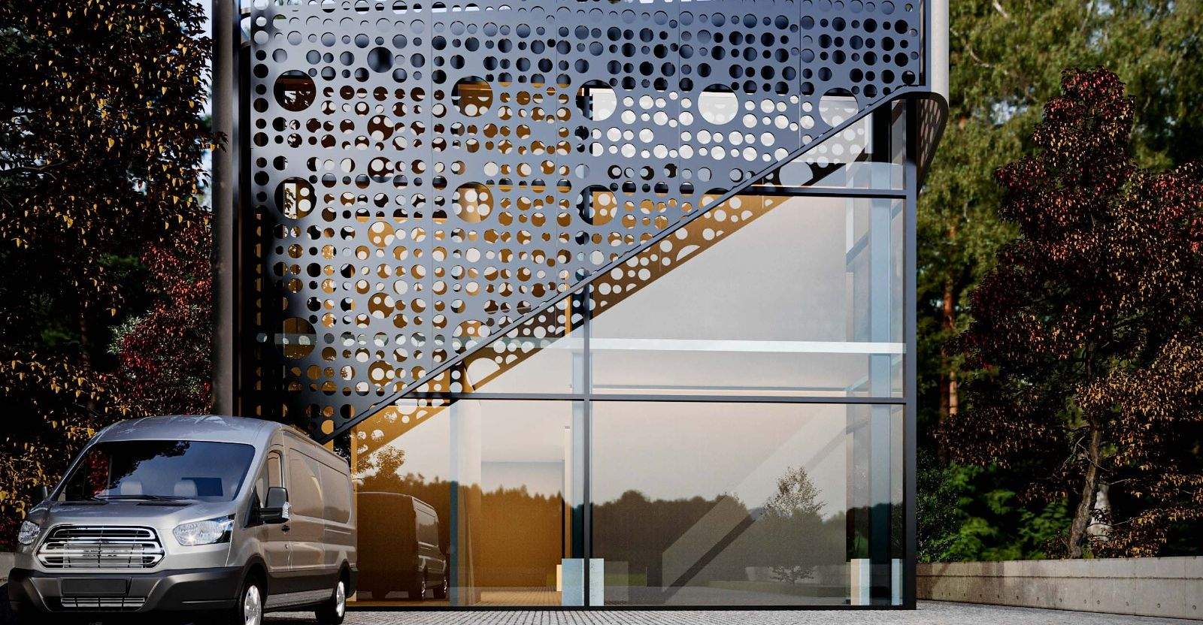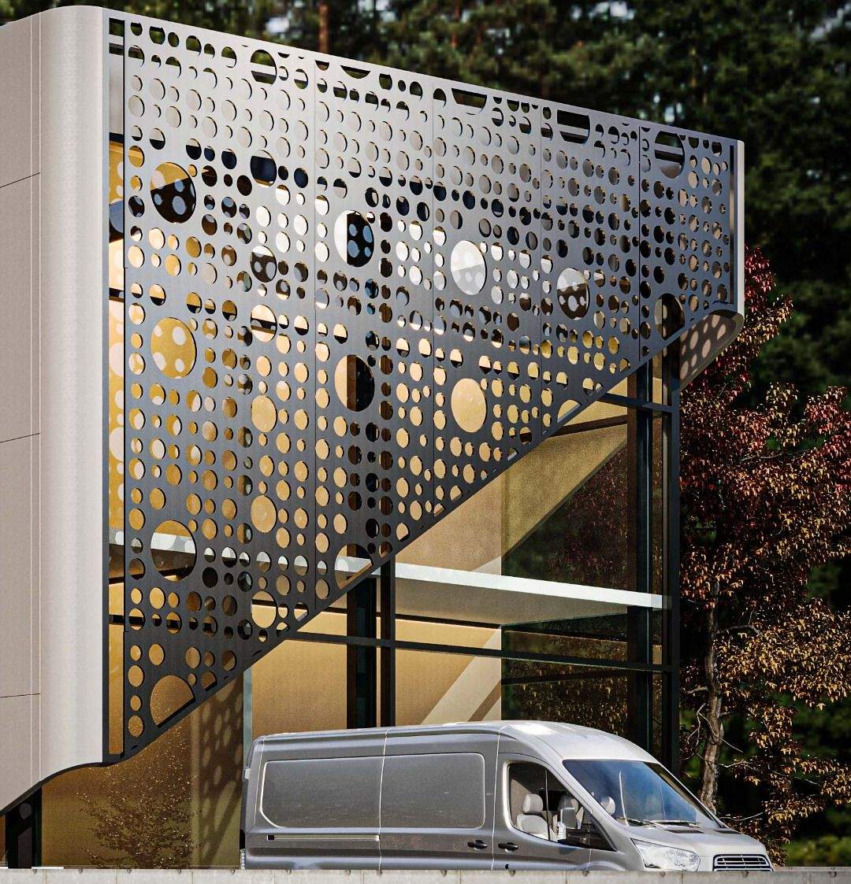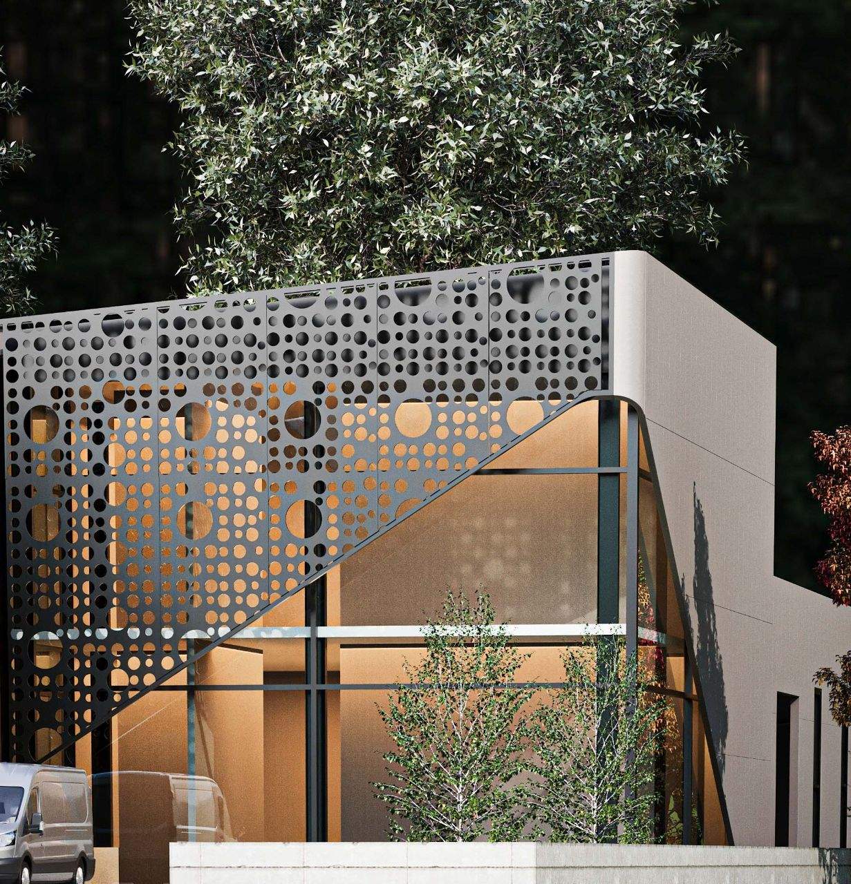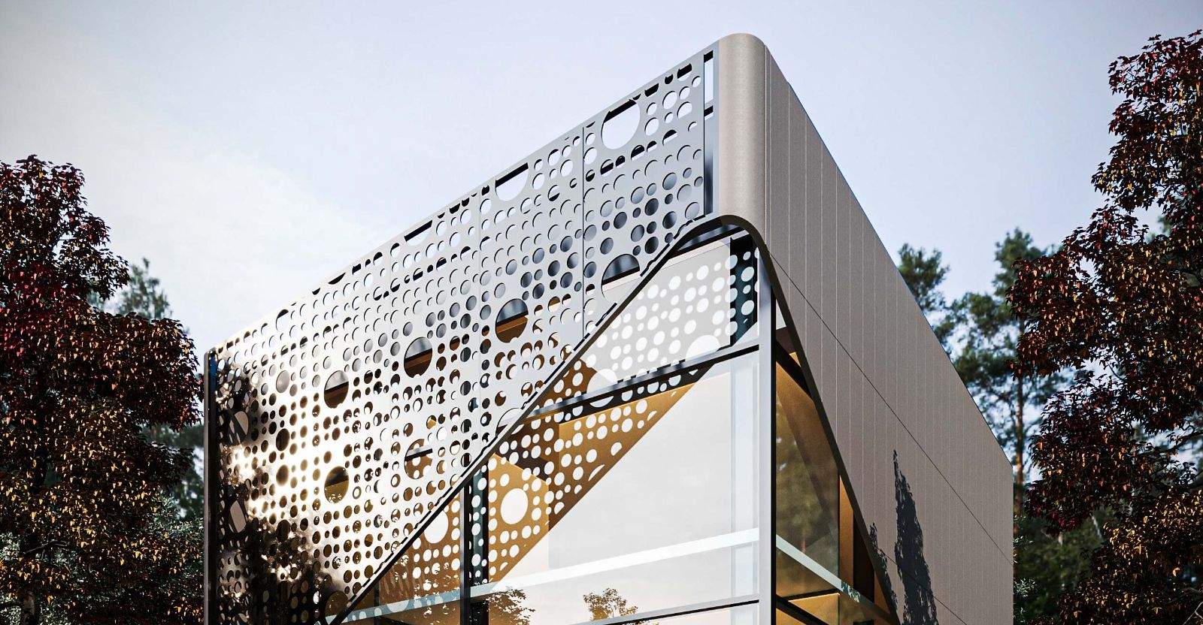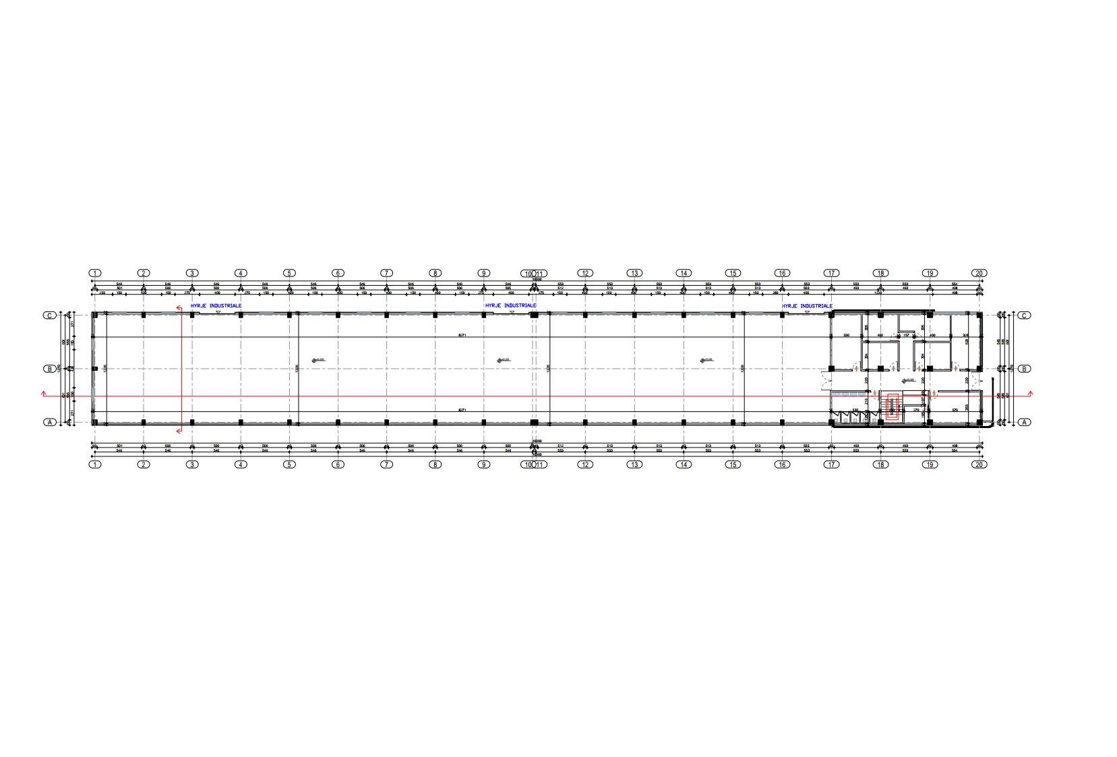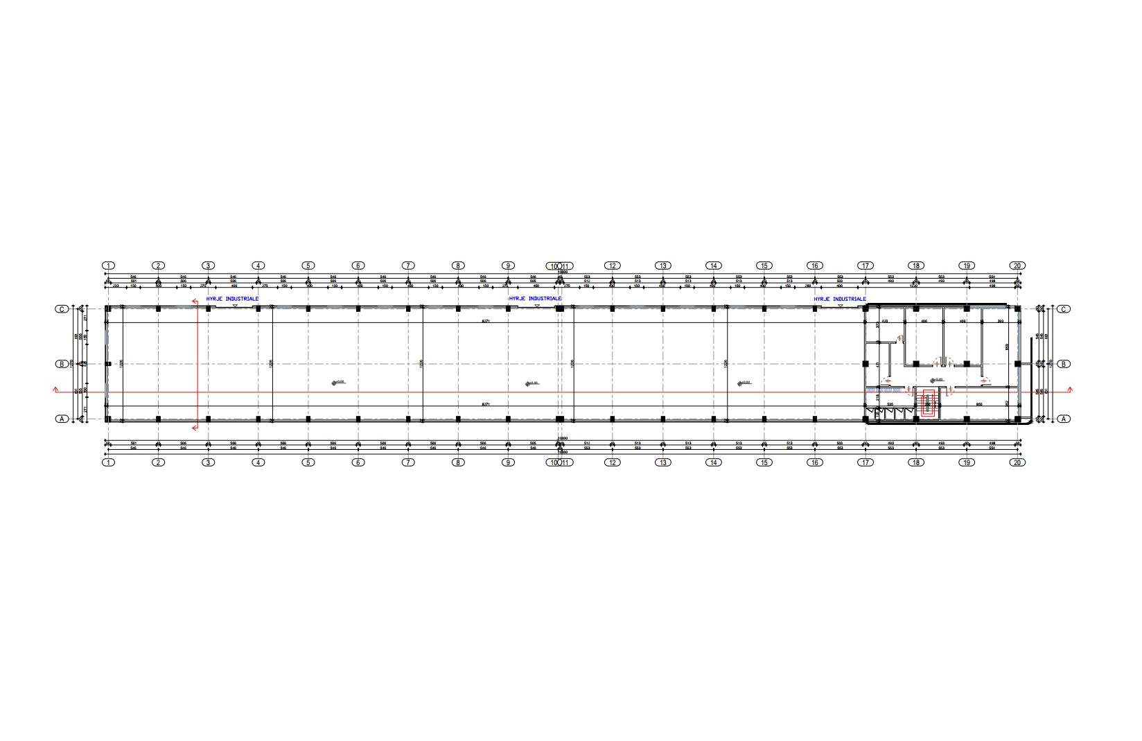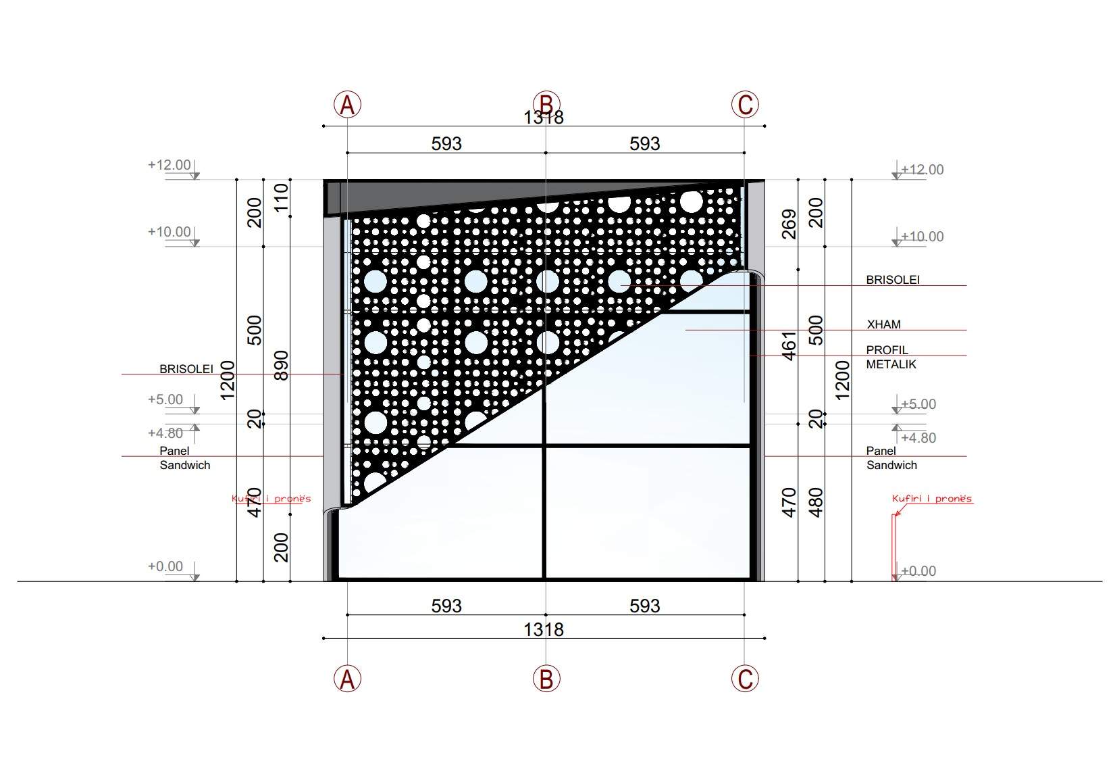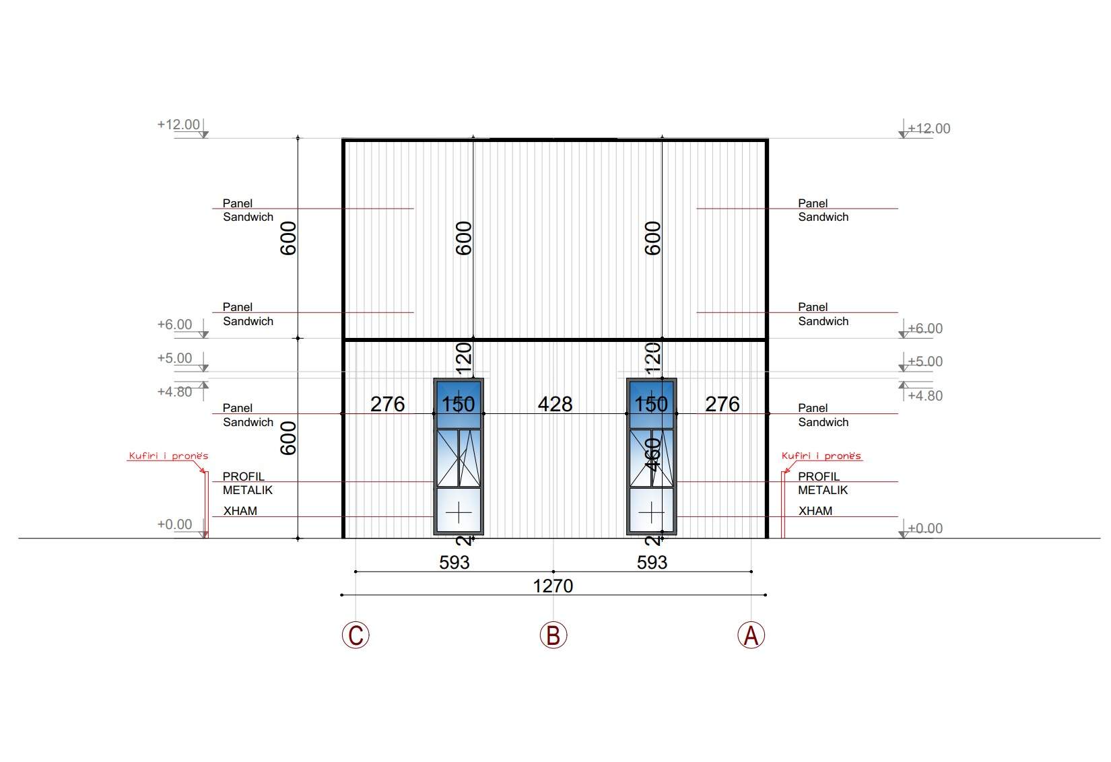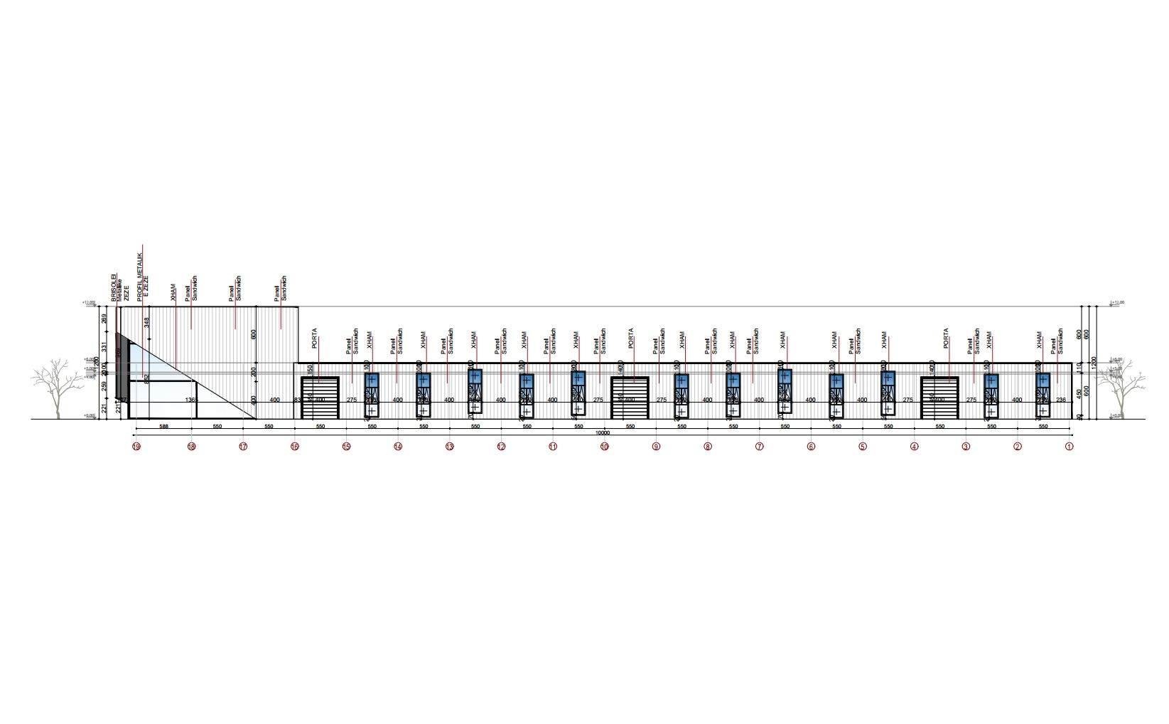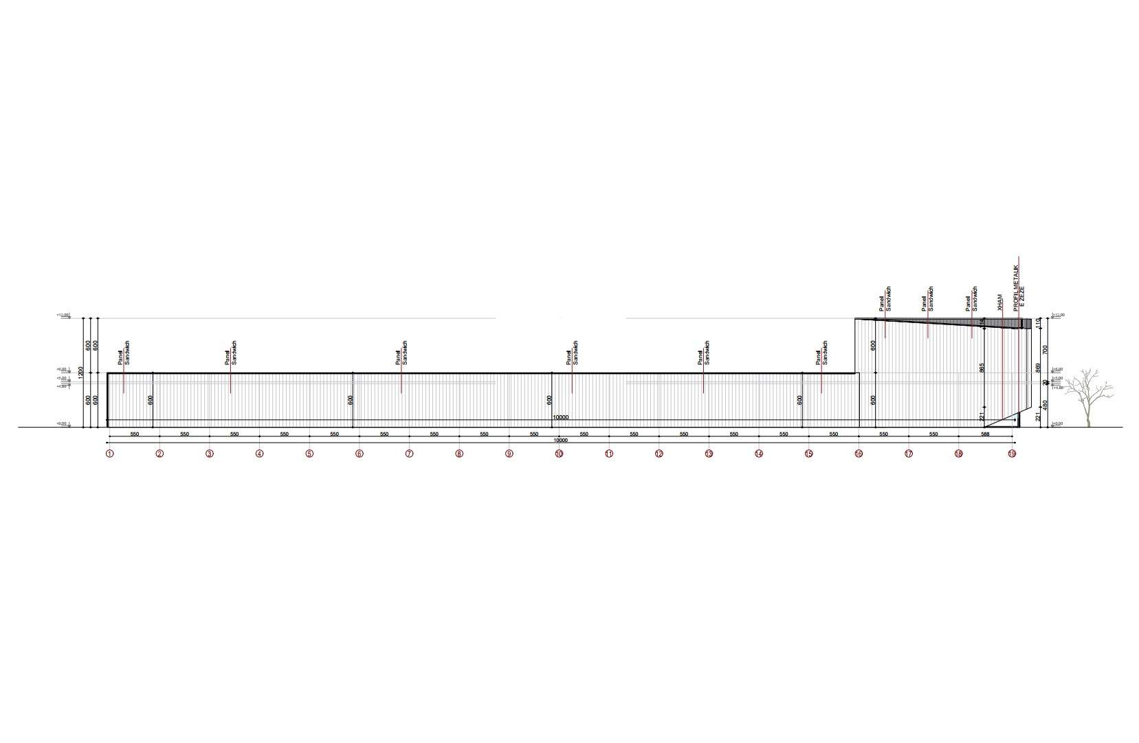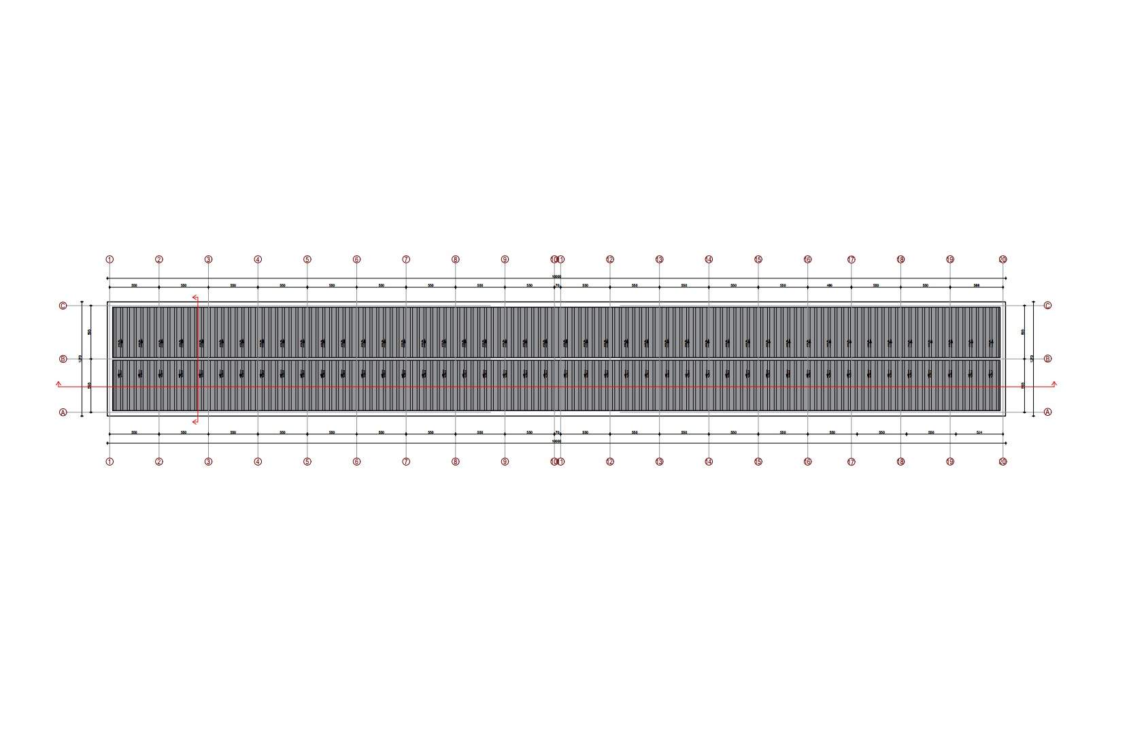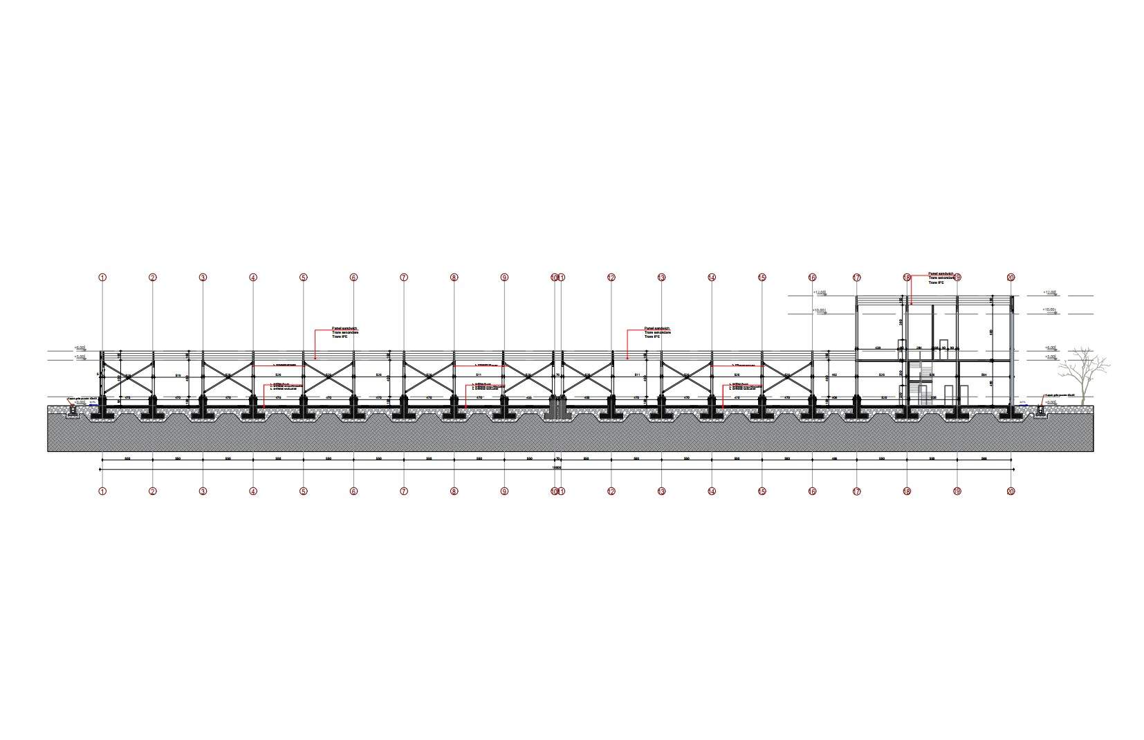Industrial Storage Hub
Project overview
This modern storage warehouse was designed to meet the needs of efficient logistics and smart functionality. With a 1,270 m² ground floor dedicated to storage operations and an integrated 220 m² office space on the second floor, the building combines industrial strength with architectural refinement.
At the entrance, a double-height façade wrapped in a skin system and panoramic glazing creates a striking visual identity while welcoming natural light into the front-facing offices.
Details
Total Ground Floor Area: 1,270 m² (dedicated to warehouse/storage)
Office Space (Second Floor): 220 m²
Structure: Durable steel frame construction
Façade Materials: Sandwich panels for insulation and performance, with an elegant two-story glass and ventilated skin façade at the front entrance
Functionality: High-clearance storage area, integrated loading/unloading zones, and flexible office layout above
Specifications
Total area of building | 1490 sqm |
Date | 2022 |
Status of the project | Under construction |
Tools used | Autocad, Lumion, Photoshop |
My sketches
Results
This project merges practicality with a bold industrial aesthetic. The steel structure ensures long-term durability, while the sandwich panel skin enhances energy efficiency. The two-story glazed entrance gives the building a contemporary look and introduces a sense of transparency and sophistication to an otherwise utilitarian structure.
The layout was designed for optimized workflow between the warehouse and office areas, with visual coherence between form and function.
