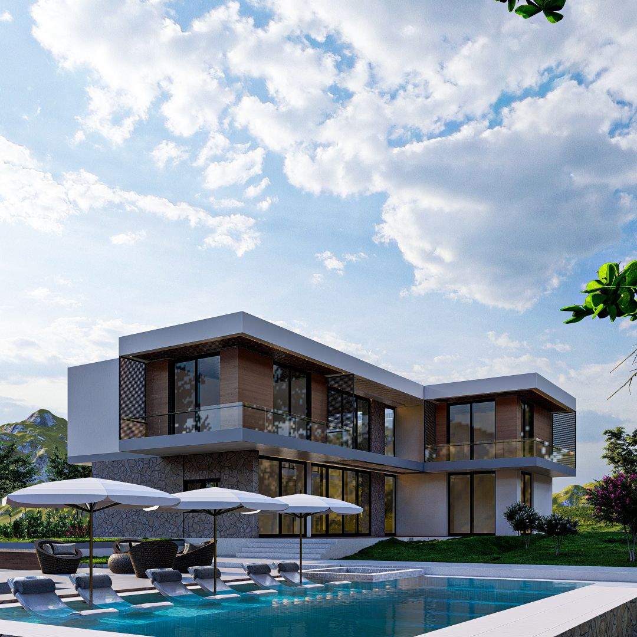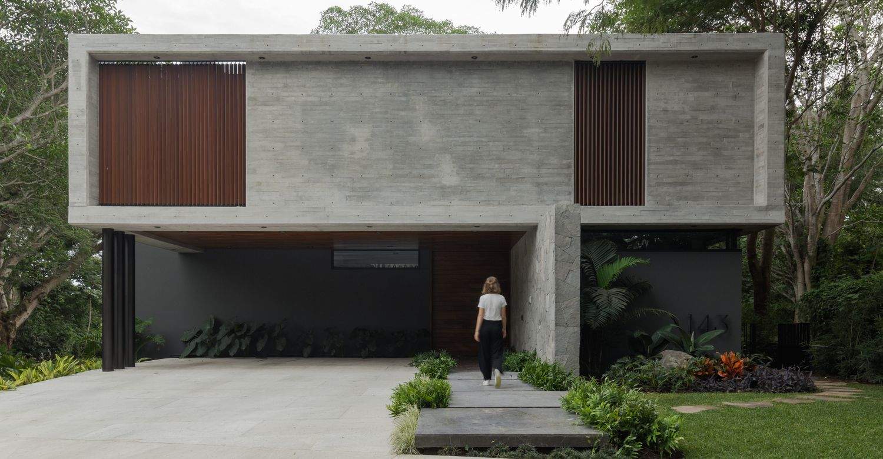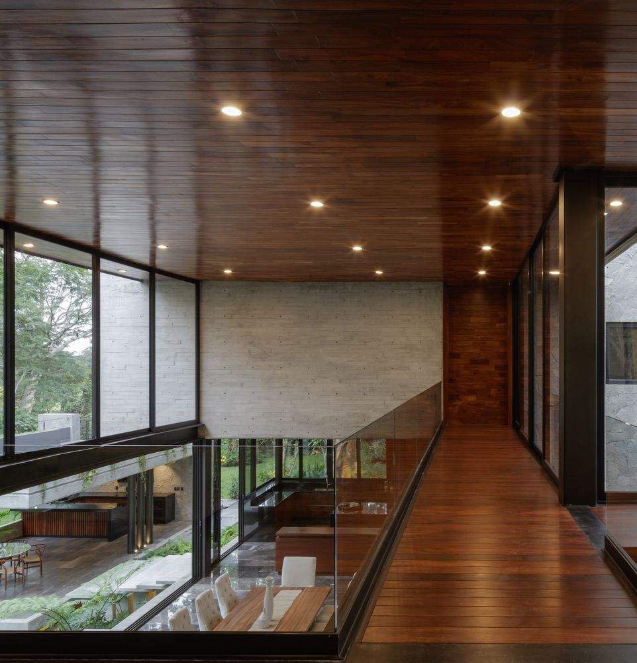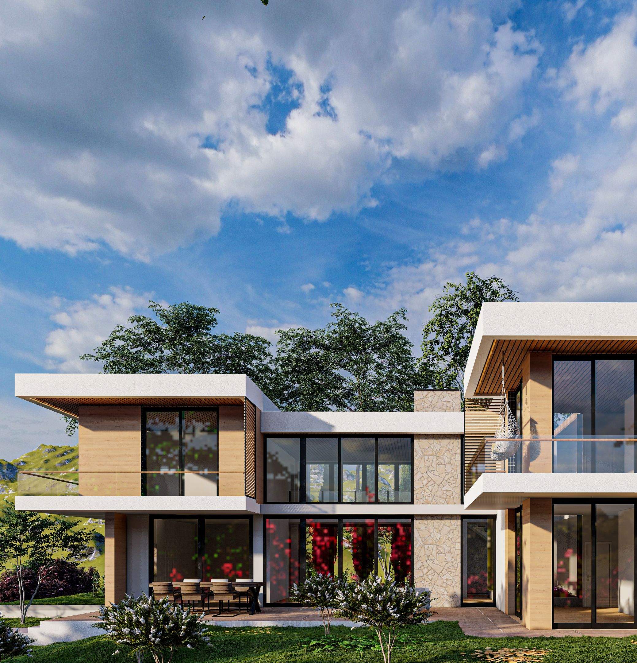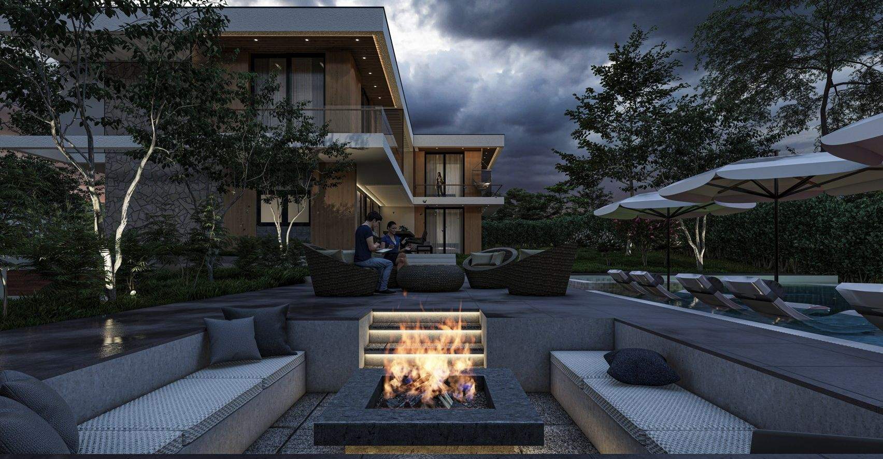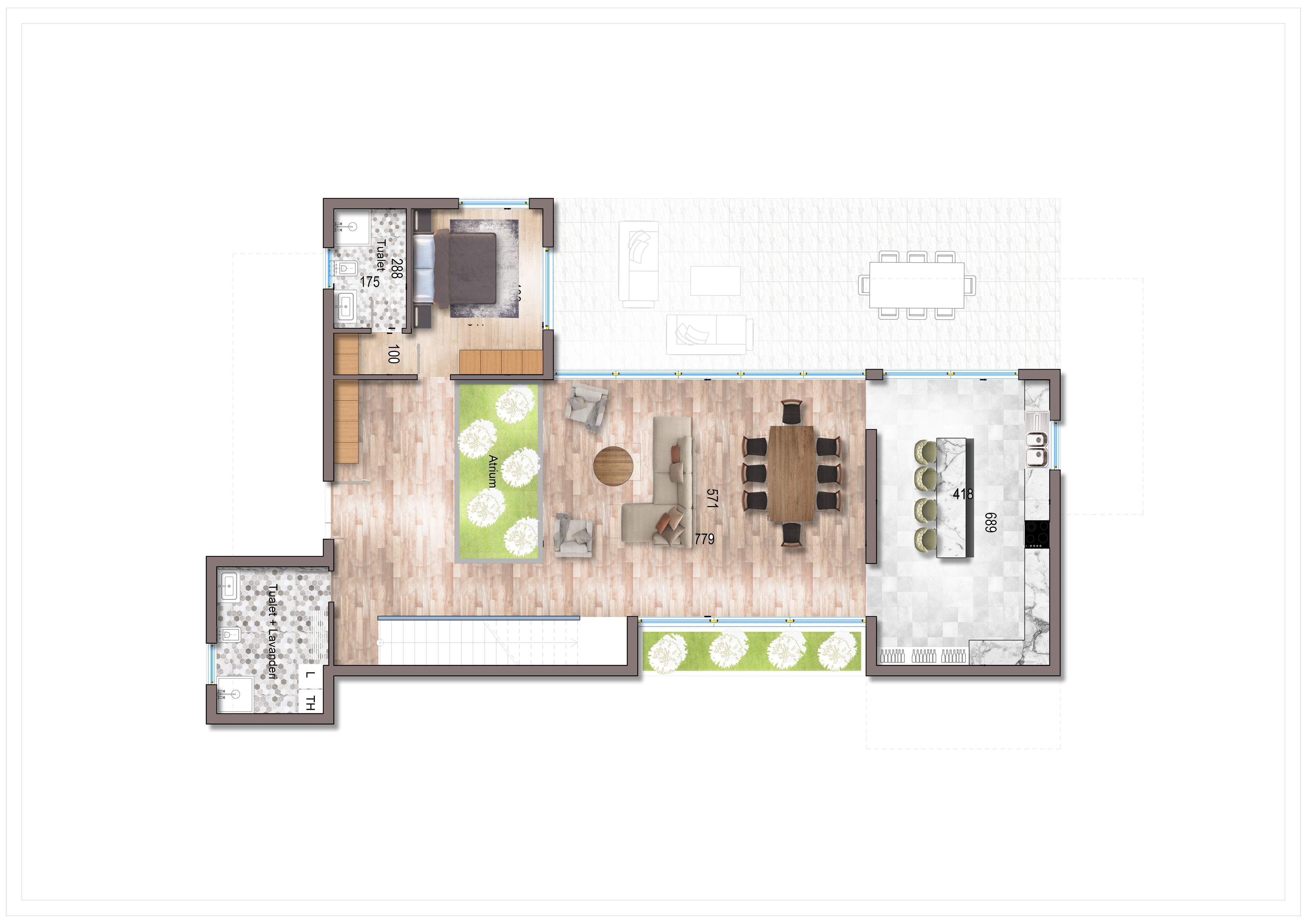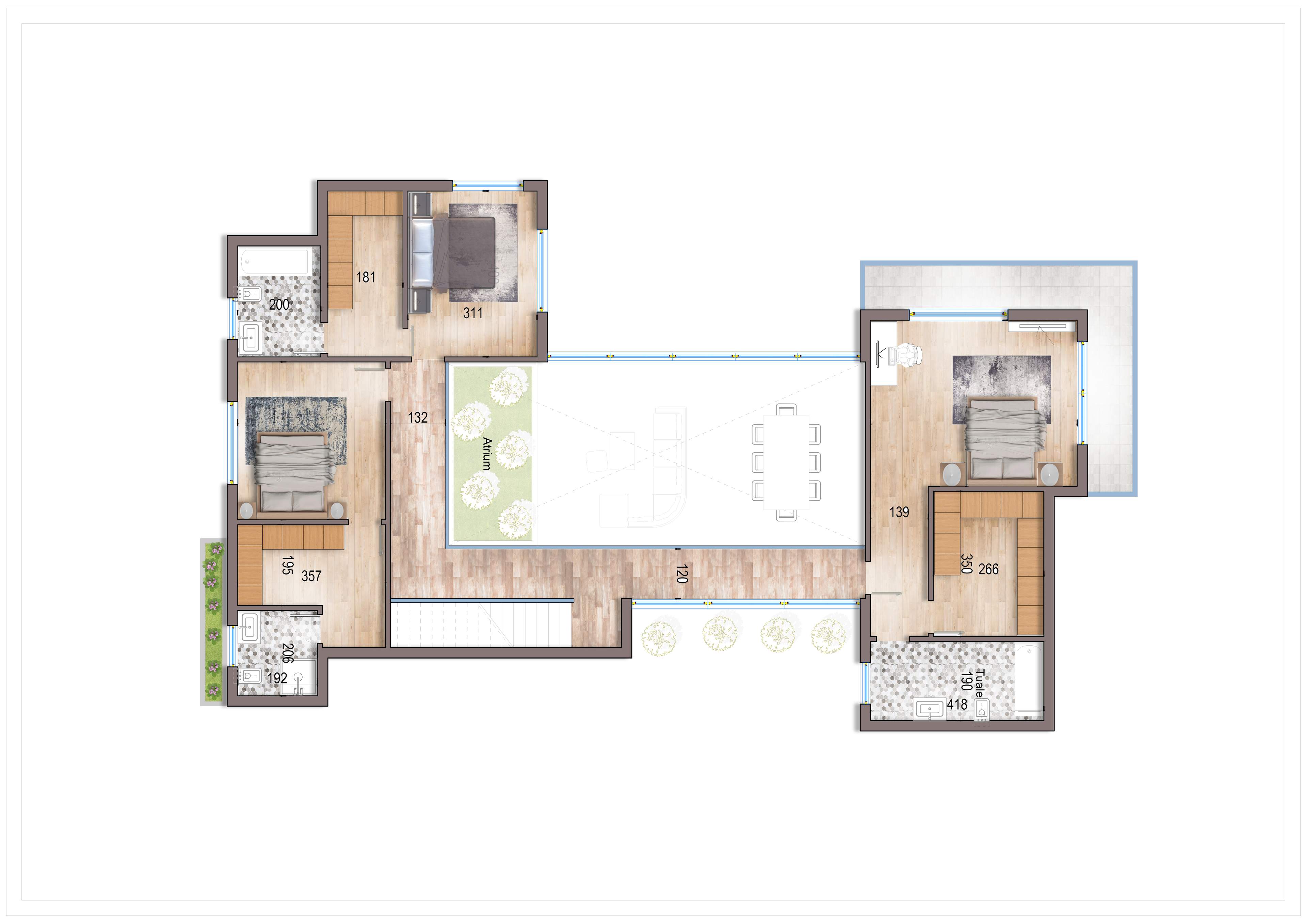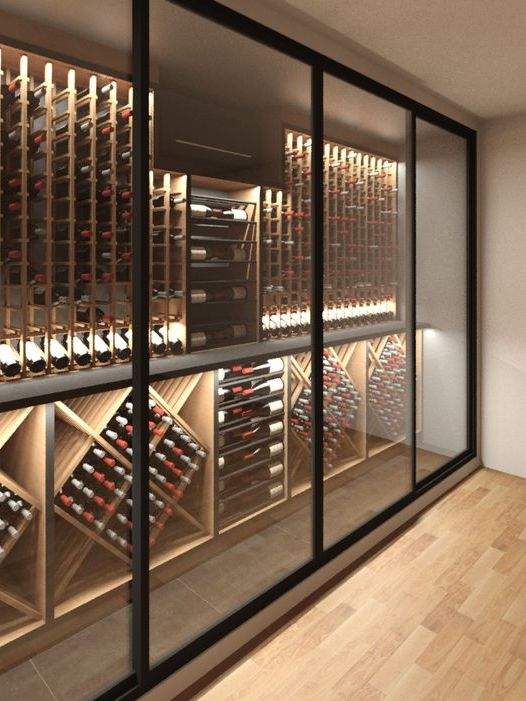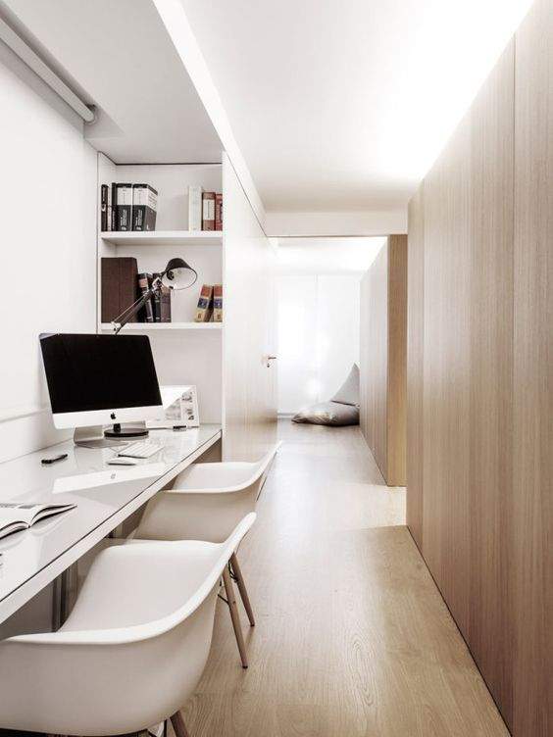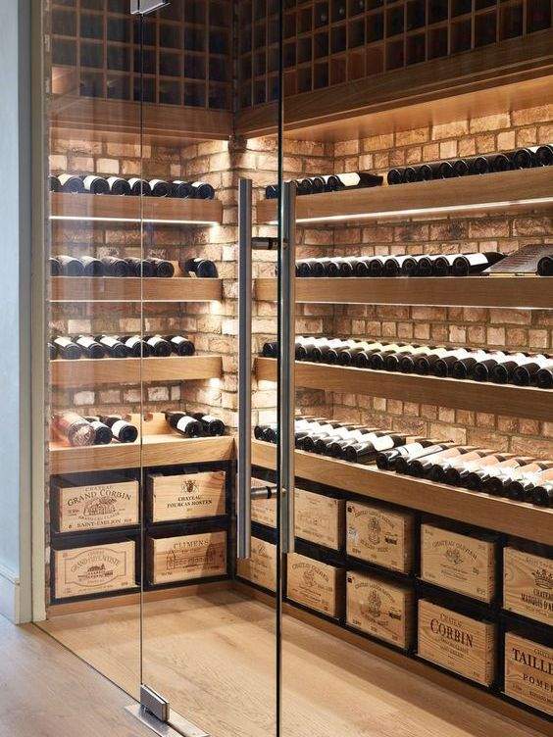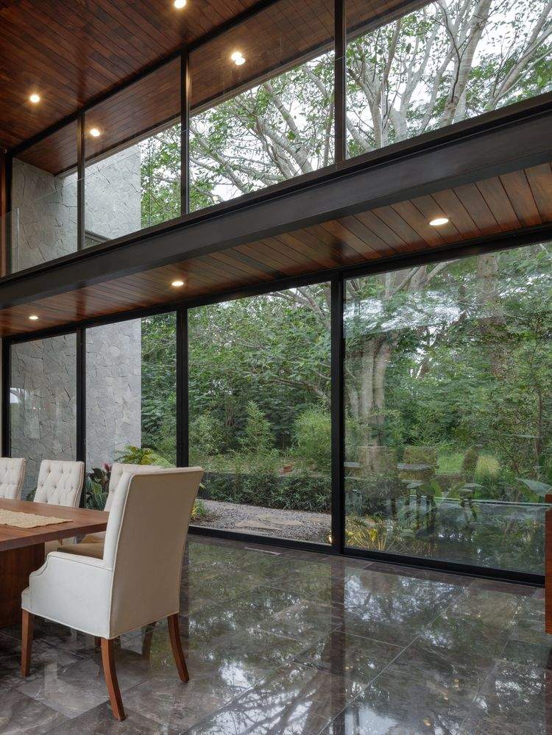Hillside Retreat Villa
Project overview
Nestled in the serene countryside, this elegant two-story villa offers a harmonious blend of nature, comfort, and timeless architecture. Designed as a private sanctuary, the villa spans 220 m² per floor, featuring panoramic ground-floor living spaces and three luxurious master bedrooms on the upper level. A private swimming pool and carefully selected materials like natural stone and wood textures enhance the connection between indoor comfort and the surrounding landscape.
Details
Floors: 2
Total Area: 440 m² (220 m² per floor)
Ground Floor: Open-concept living, dining, and kitchen areas with panoramic countryside views
First Floor: 3 master bedrooms with en-suite bathrooms and views over the landscape
Outdoor Features: Private swimming pool, landscaped garden, and shaded terrace spaces
Material Palette: Locally sourced stone, natural wood cladding, and large glass openings for warmth and openness
Specifications
Total area of building | 440sqm |
Date | 2024 |
Status of the project | Under construction |
Tools used | Revit, Enscape, Photoshop, SketchUp |
My sketches
Results
This villa celebrates the beauty of rural living through a modern yet earthy design approach. The architecture balances raw textures with clean lines, allowing natural materials to speak for themselves. Expansive glazing on the ground floor blurs the boundary between inside and outside, while the upper level offers private retreats with sweeping views of the surrounding hills.
