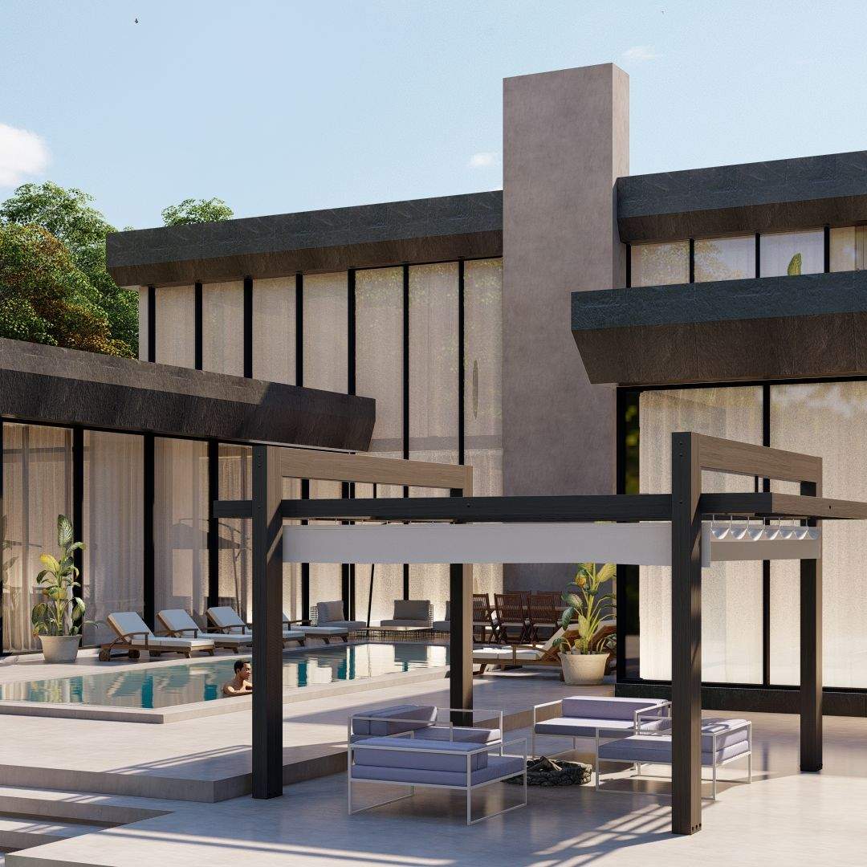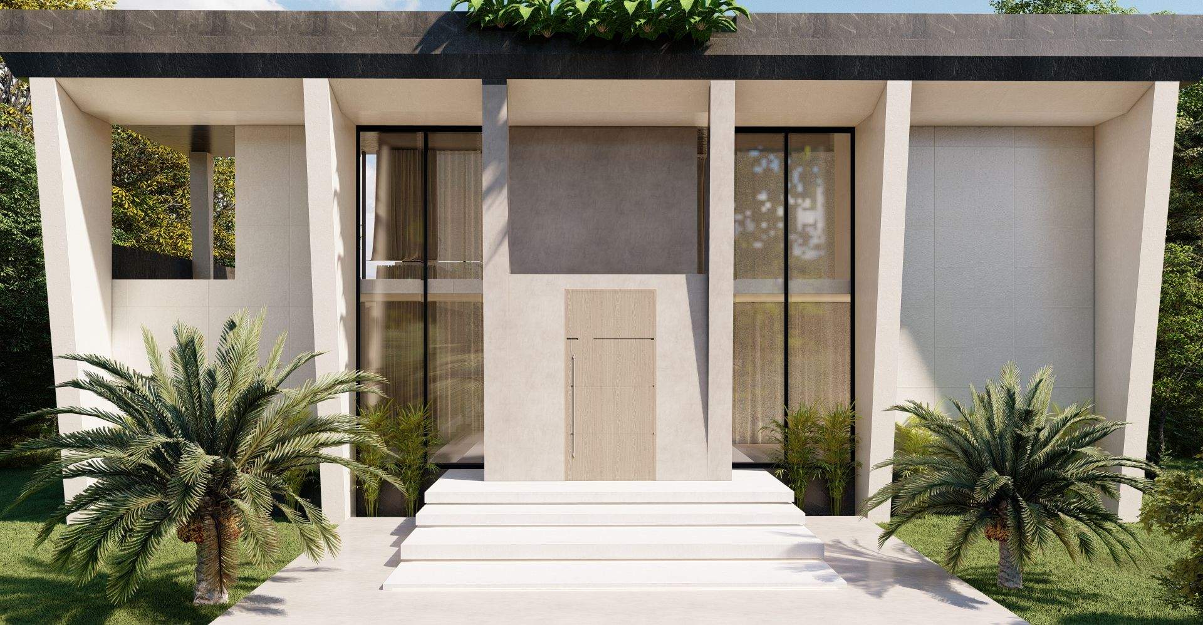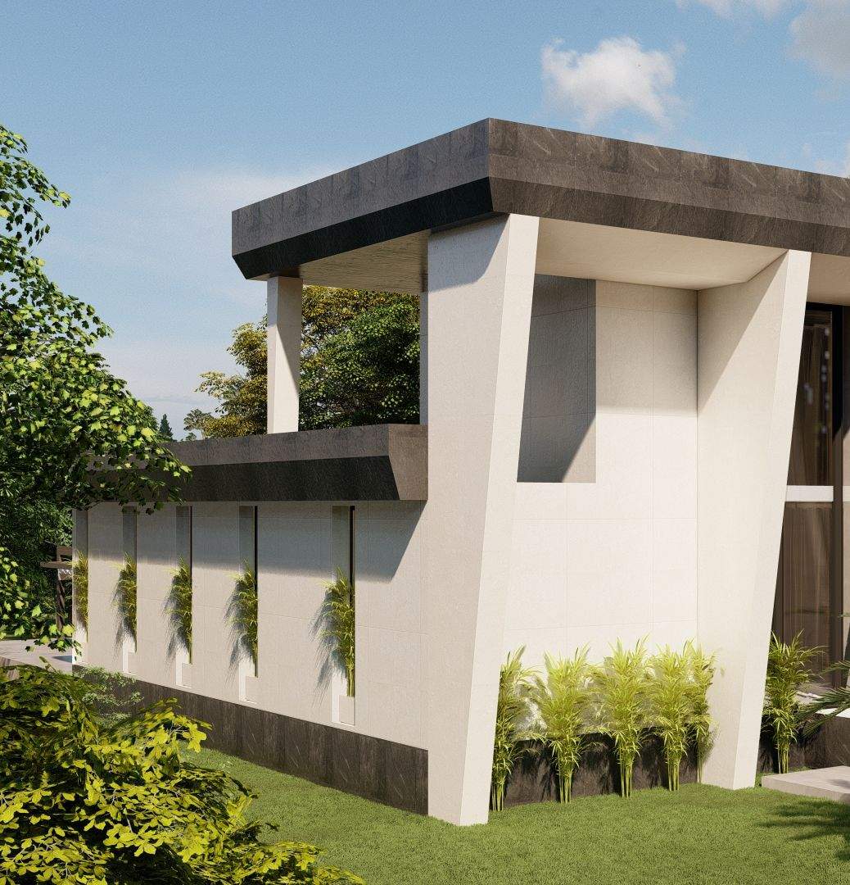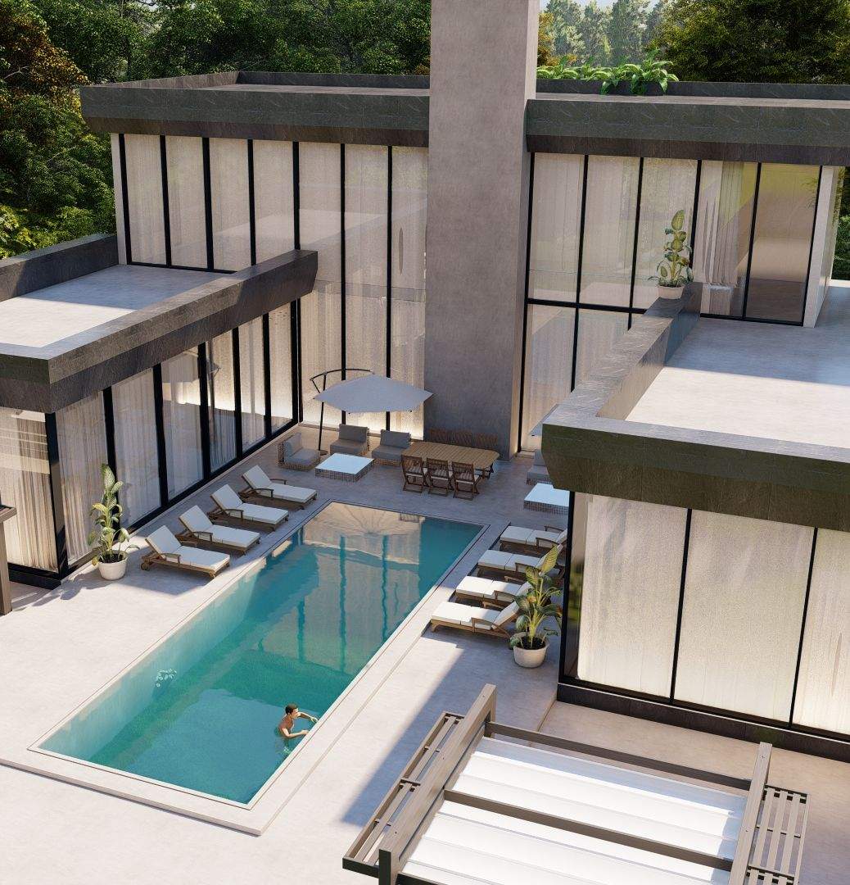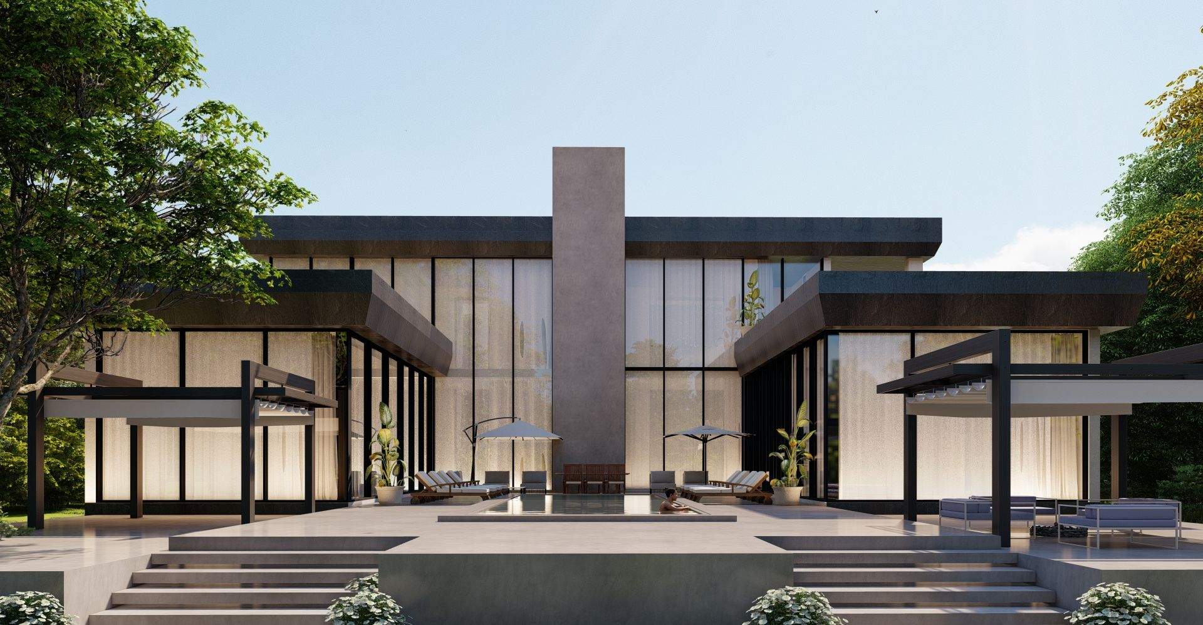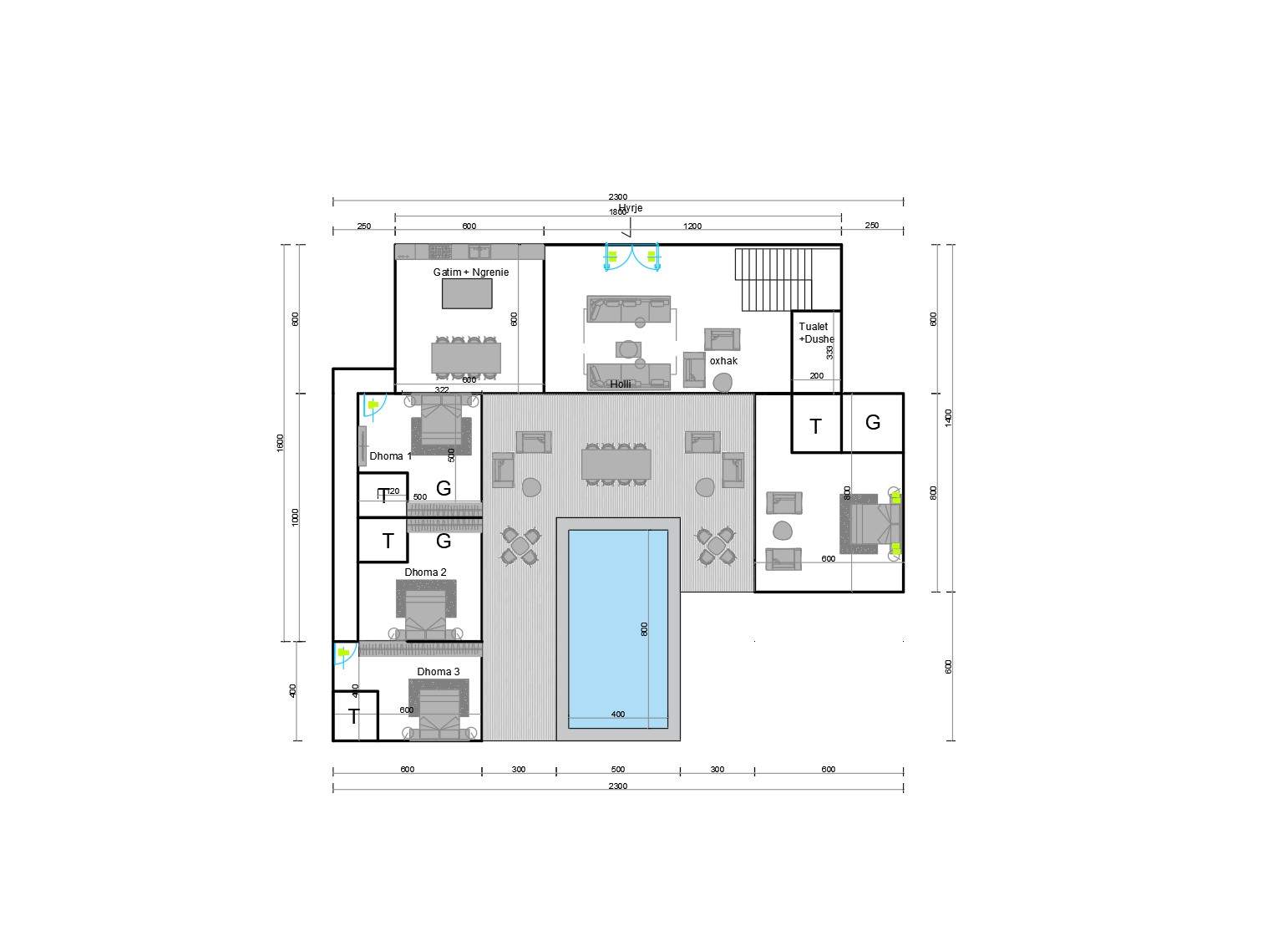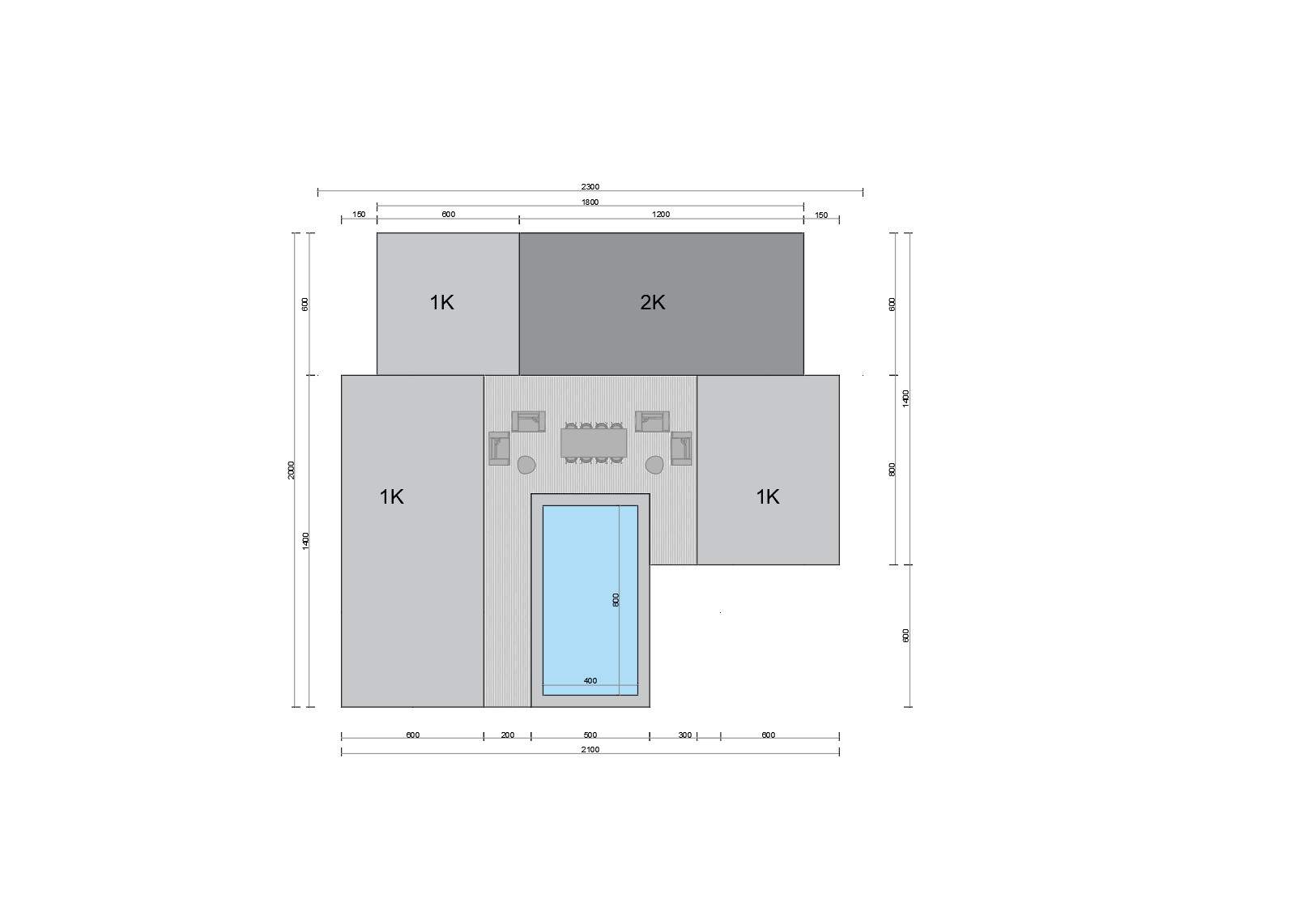C-Shaped Villa
Project overview
Discover the perfect blend of modern elegance and timeless comfort in this uniquely designed C-shaped villa, crafted to offer a serene living experience both inside and out.
With a spacious ground floor of 290 sqm and an additional 145 sqm on the second floor, this residence is thoughtfully laid out to maximize natural light, privacy, and panoramic views. At the center of the home, a breathtaking panoramic swimming pool serves as the focal point—framed by the villa’s architectural curve to create a private retreat that can be enjoyed from multiple vantage points.
The upper level features expansive terraces that function as balconies, offering generous outdoor spaces ideal for relaxation, entertaining, or simply enjoying the view. Throughout the villa, large floor-to-ceiling openings blur the lines between indoors and outdoors, enhancing the connection with nature and allowing fresh air and sunlight to fill each room.
Details
The upper level features expansive terraces that function as balconies, offering generous outdoor spaces ideal for relaxation, entertaining, or simply enjoying the view. Throughout the villa, large floor-to-ceiling openings blur the lines between indoors and outdoors, enhancing the connection with nature and allowing fresh air and sunlight to fill each room.
The villa is finished in soft, comfortable cream tones, creating a warm, welcoming atmosphere that complements its modern design. Clean lines, open spaces, and high-end finishes make this home both stylish and functional—perfect for those seeking luxury, comfort, and a unique architectural statement.
Specifications
Total area of building | 435 sqm |
Date | 2025 |
Status of the project | Under construction |
Tools used | Revit, Photoshop, SketchUp, Lumion |
My sketches
Results
Whether you're envisioning a peaceful family retreat or an elegant space to host and entertain, this villa offers an exceptional lifestyle defined by design, light, and flow.
