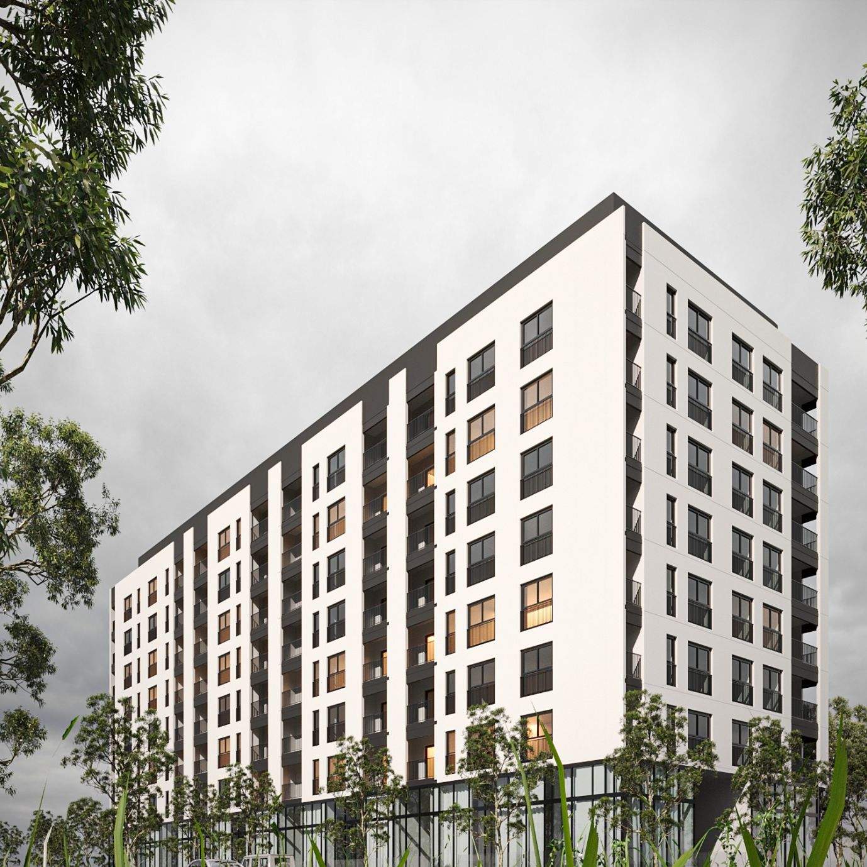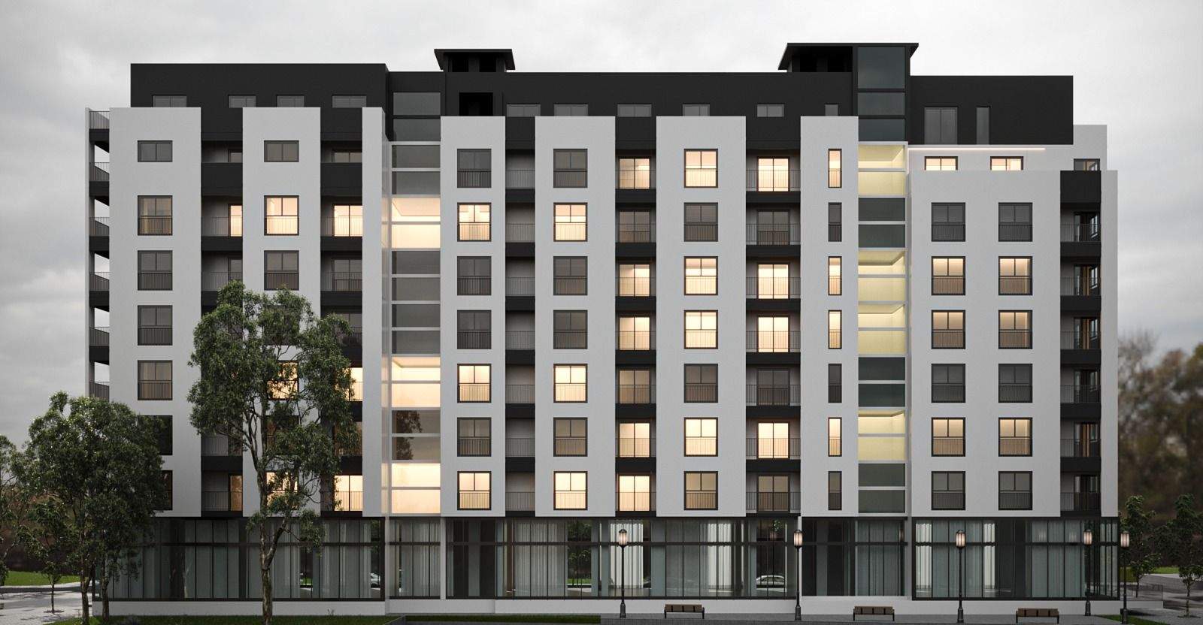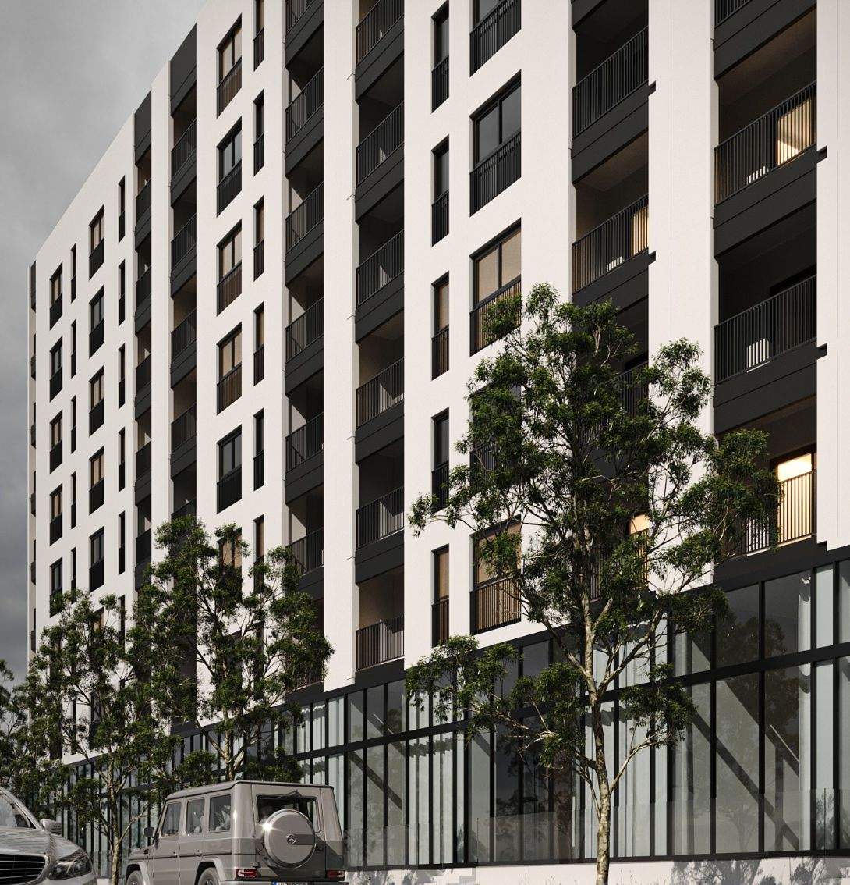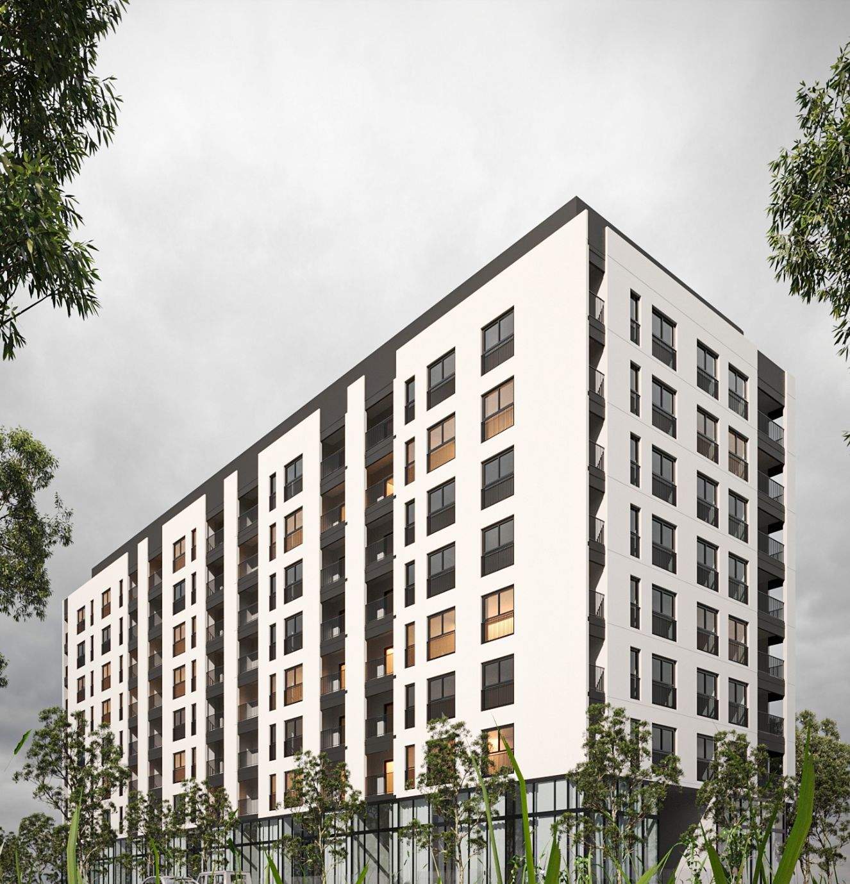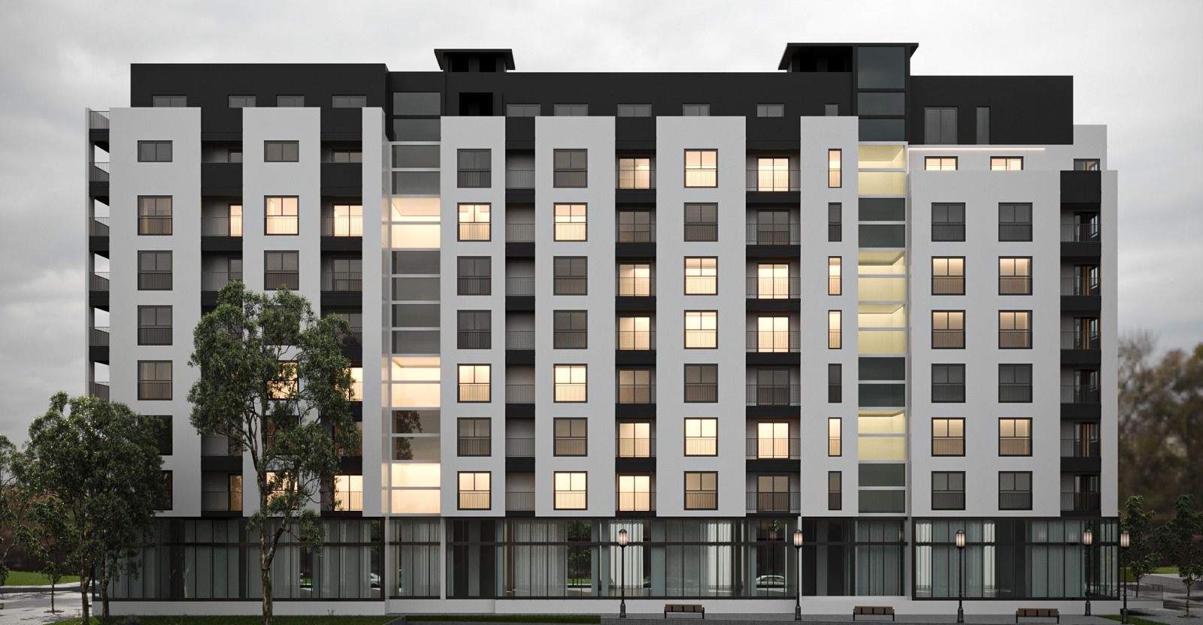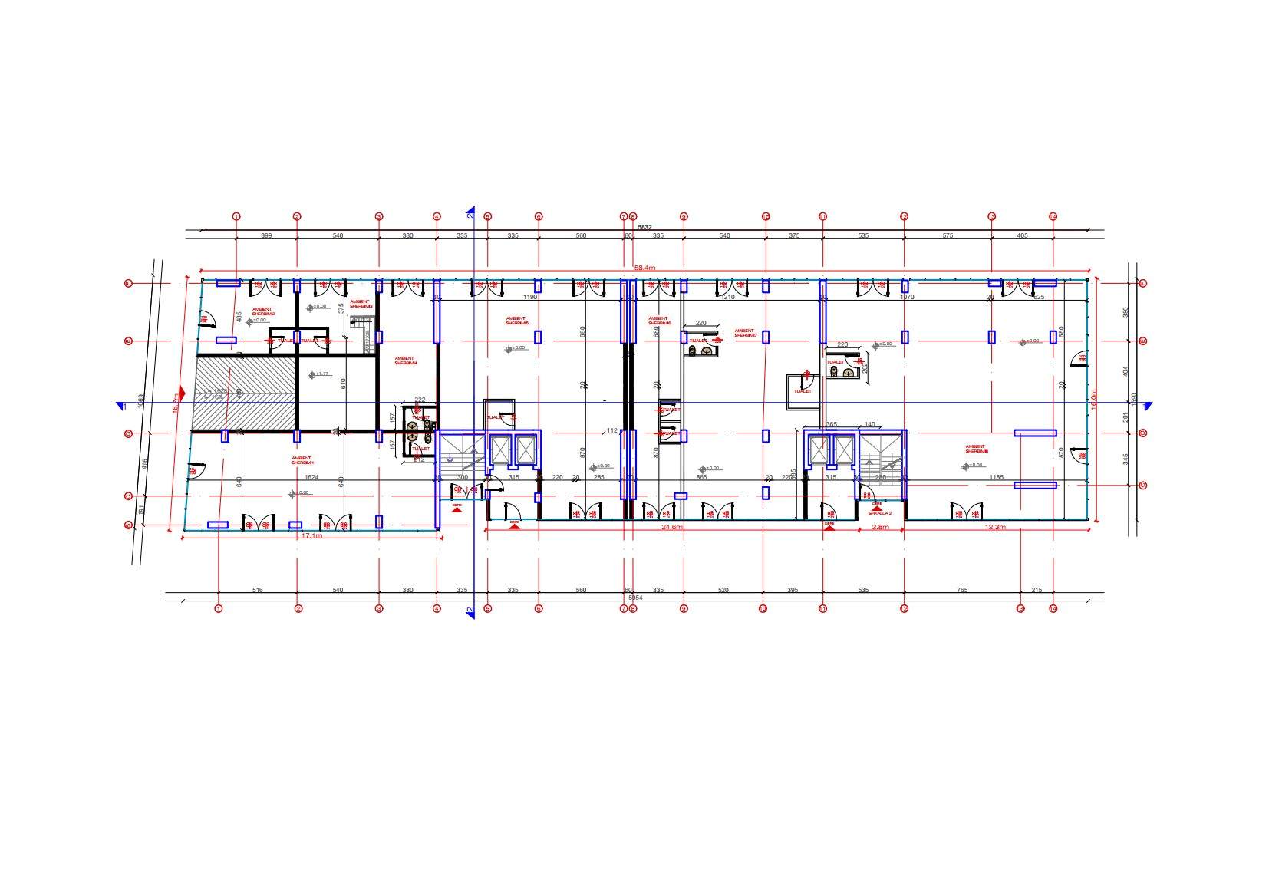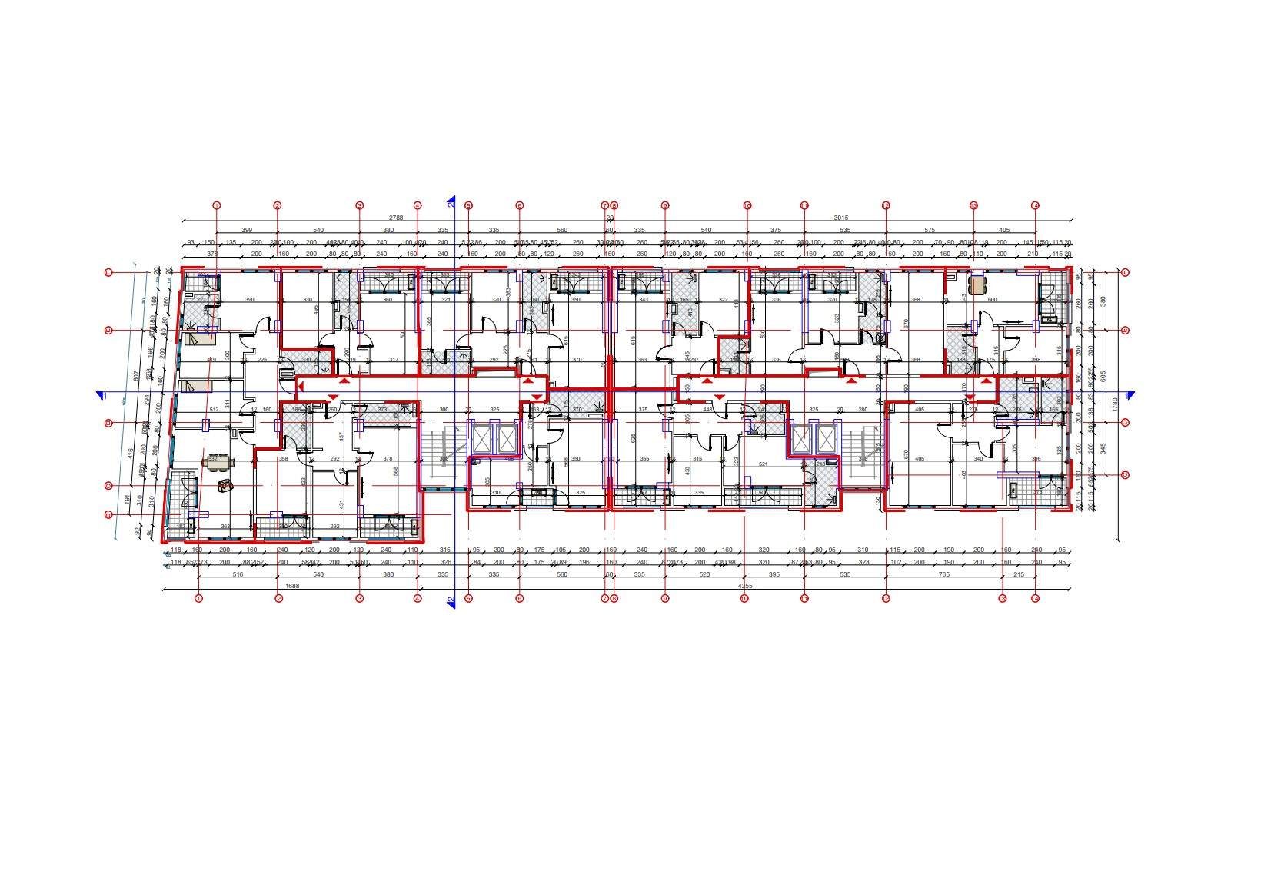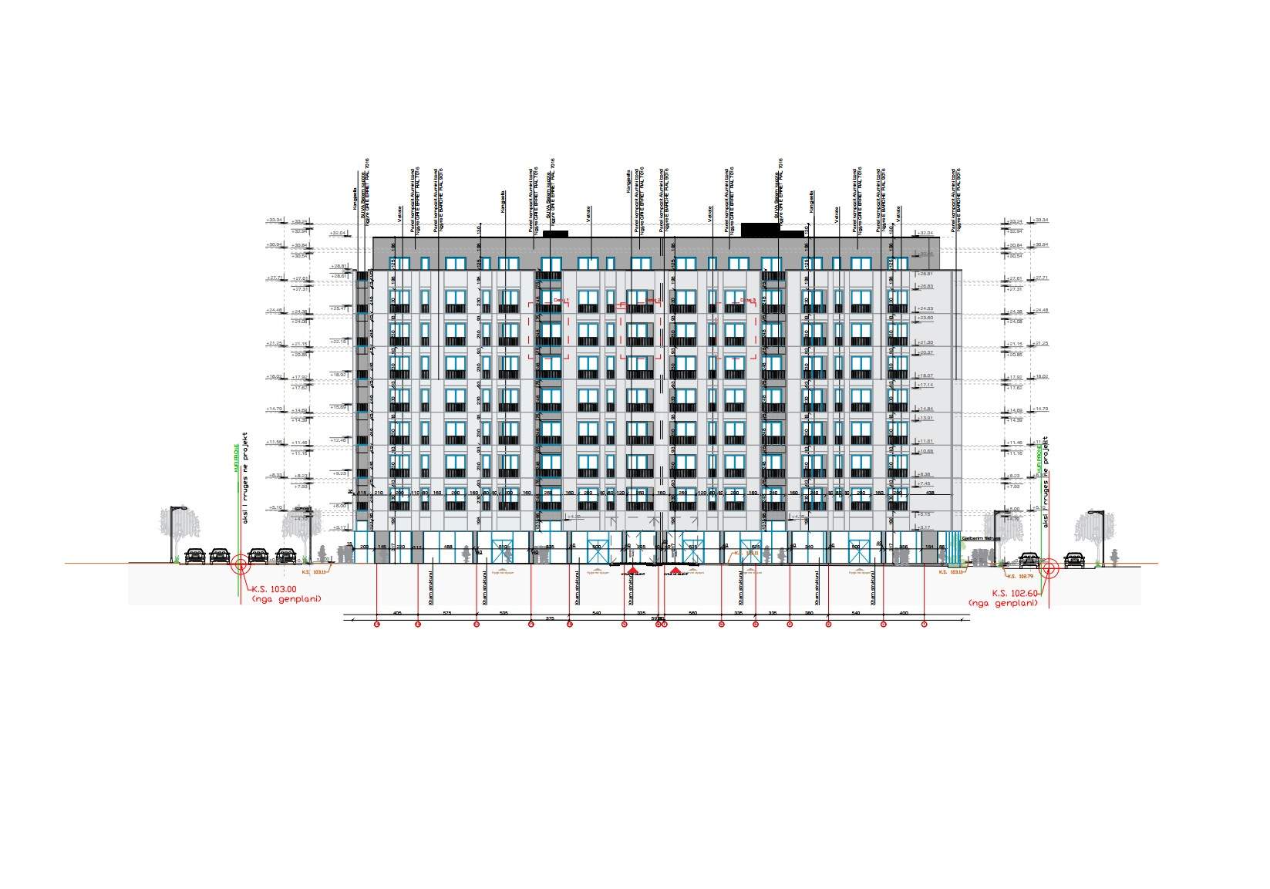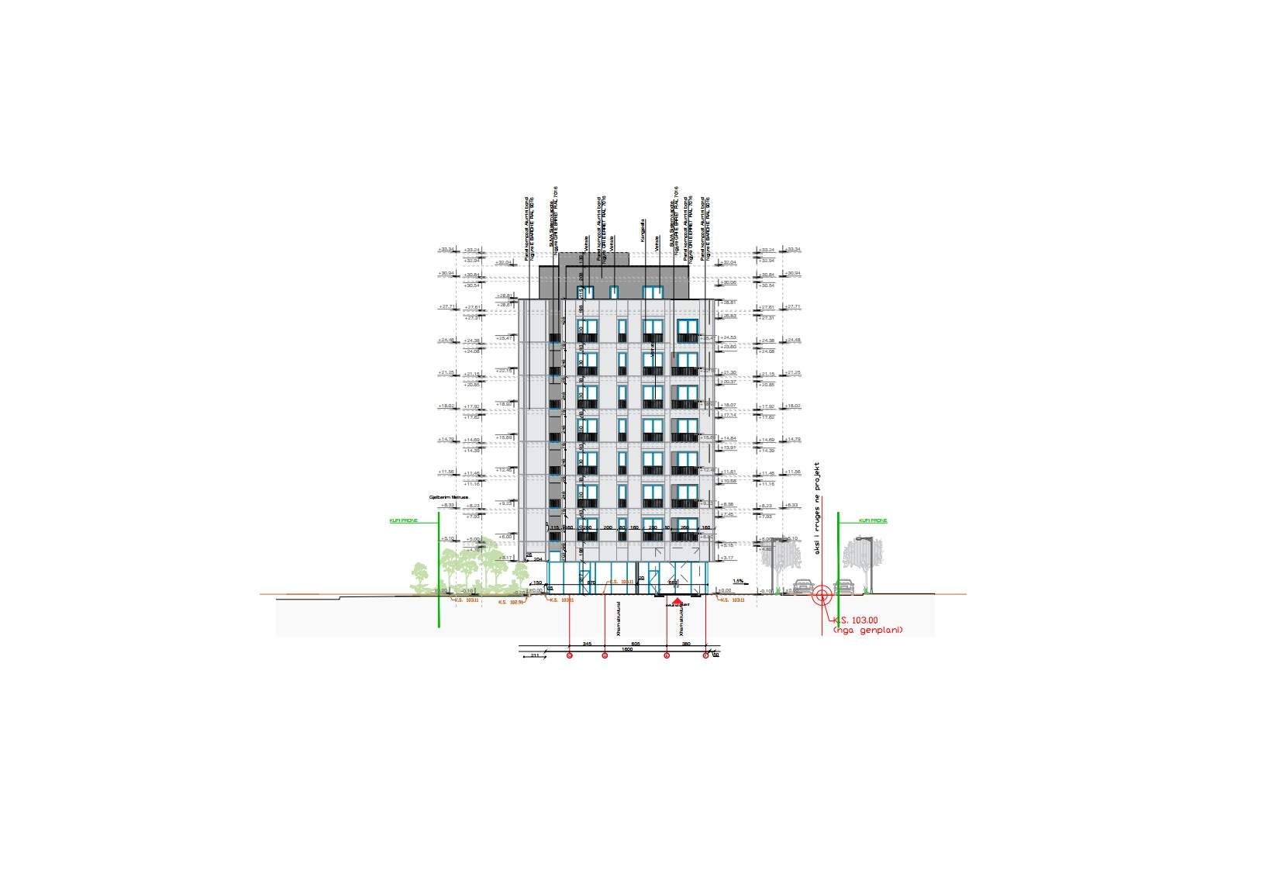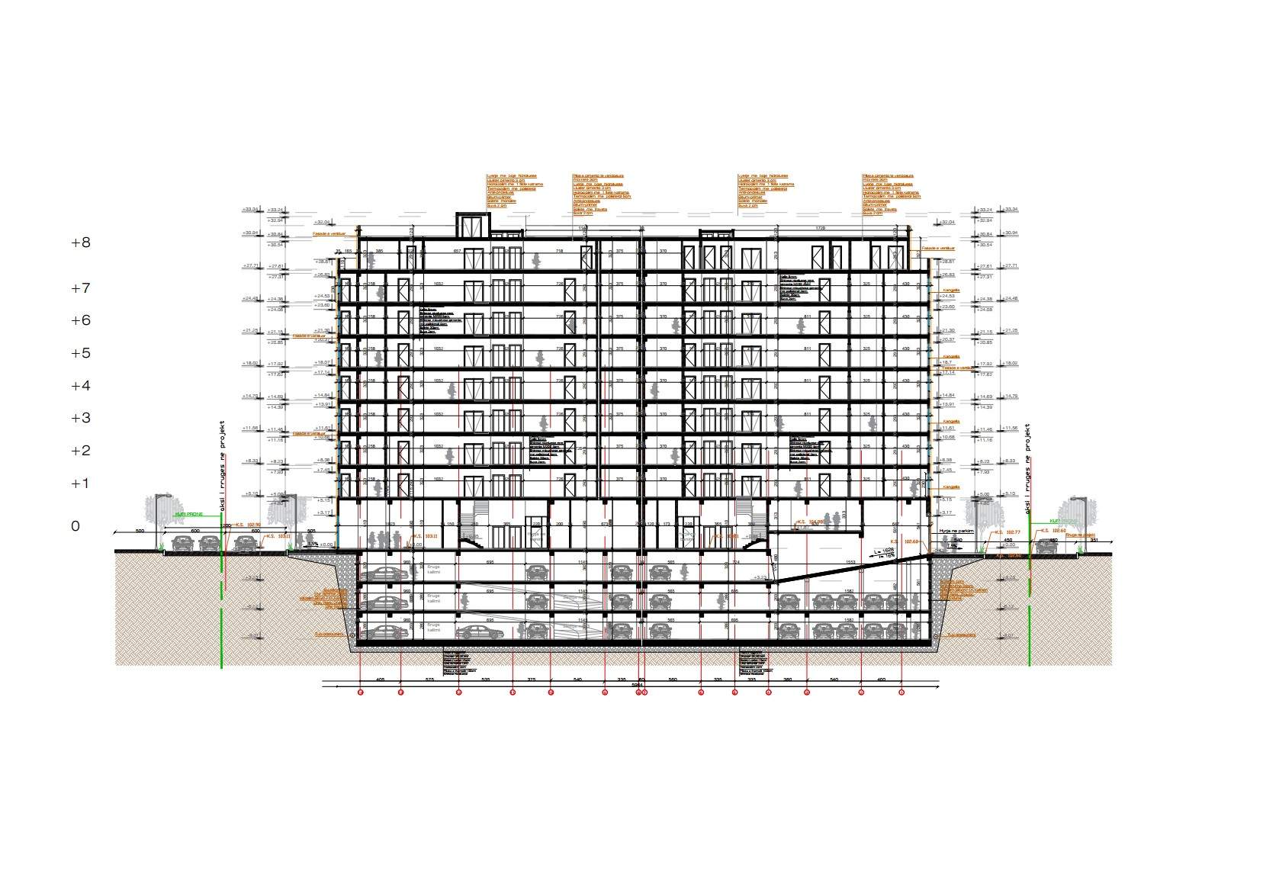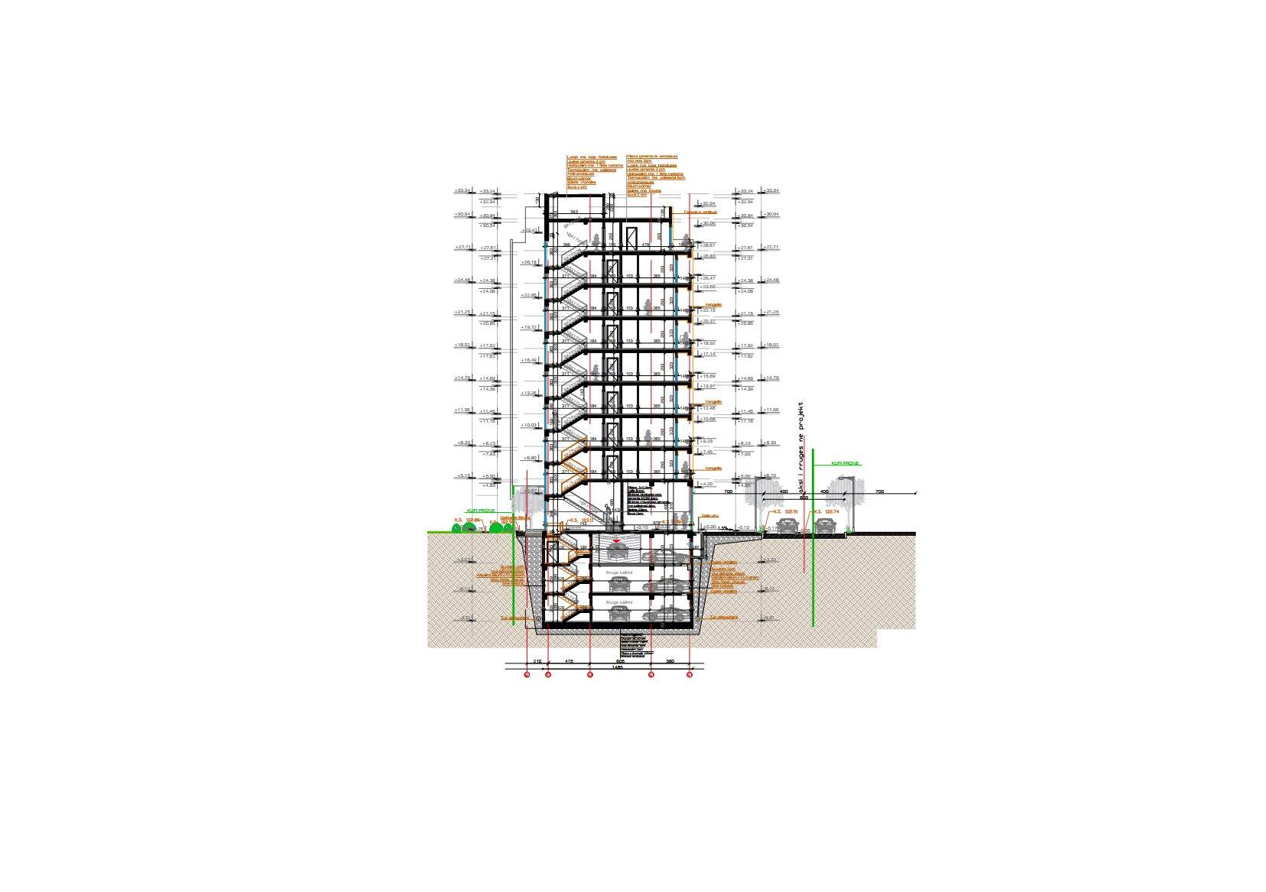AD Star Residential Project
Project overview
This modern residential development combines urban functionality with refined architectural expression. The building features nine upper floors of thoughtfully designed apartments, a commercial ground floor, and three levels of underground parking, offering both convenience and contemporary comfort.
The building’s aesthetic is defined by a ventilated façade system clad in ceramic tiles, combining white and dark gray tones for a clean, elegant contrast. This not only enhances the thermal performance of the building but also gives it a sleek and timeless look.
Details
Total Floors: 12 (3 underground + ground + 8 residential)
Floor Area: 950 m² per floor
Residential Units: 8 levels of apartments designed for modern living
Commercial Space: Strategically located on the ground floor for easy accessibility
Parking: 3 underground levels to accommodate residents and visitors
Specifications
Total Area of Building | 11580 sqm | |
Date | 2022 | |
Status of the project | Under construction | |
Tools used | Photoshop, SketchUp |
My sketches
Results
AD_Design Project Studio led the architectural design and coordination, from early concept through to construction documentation.
