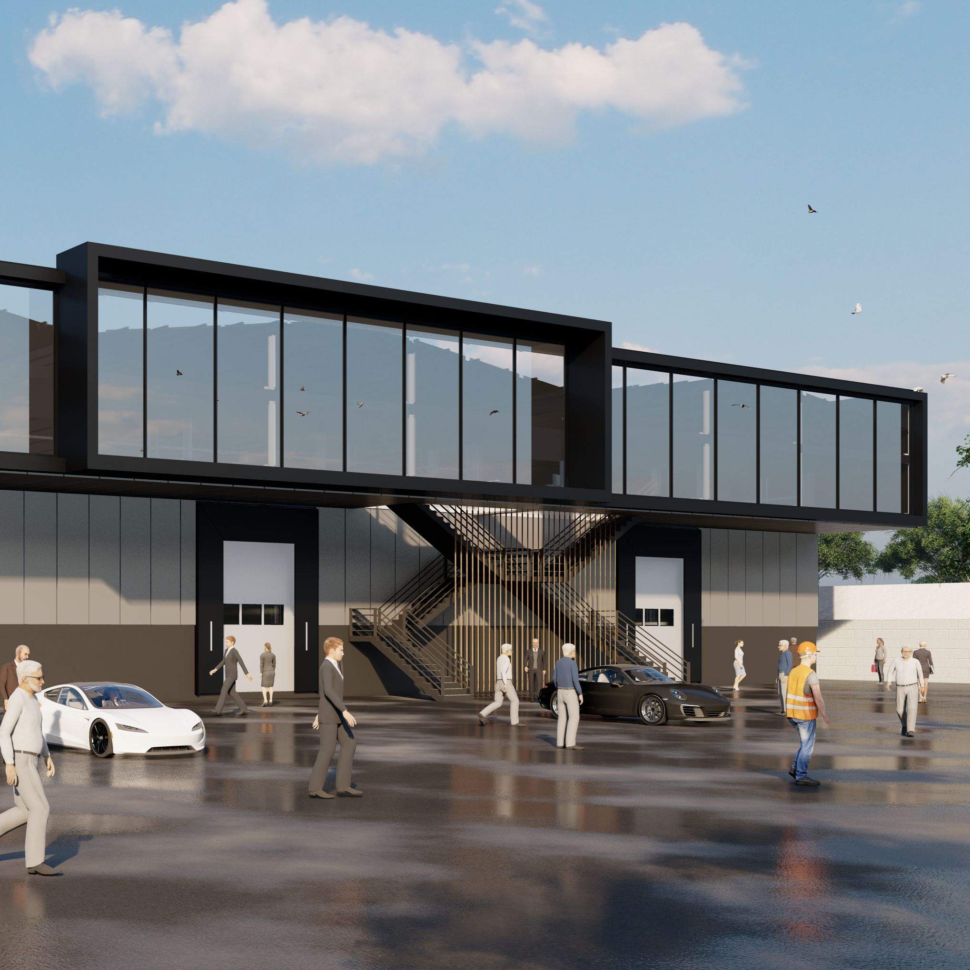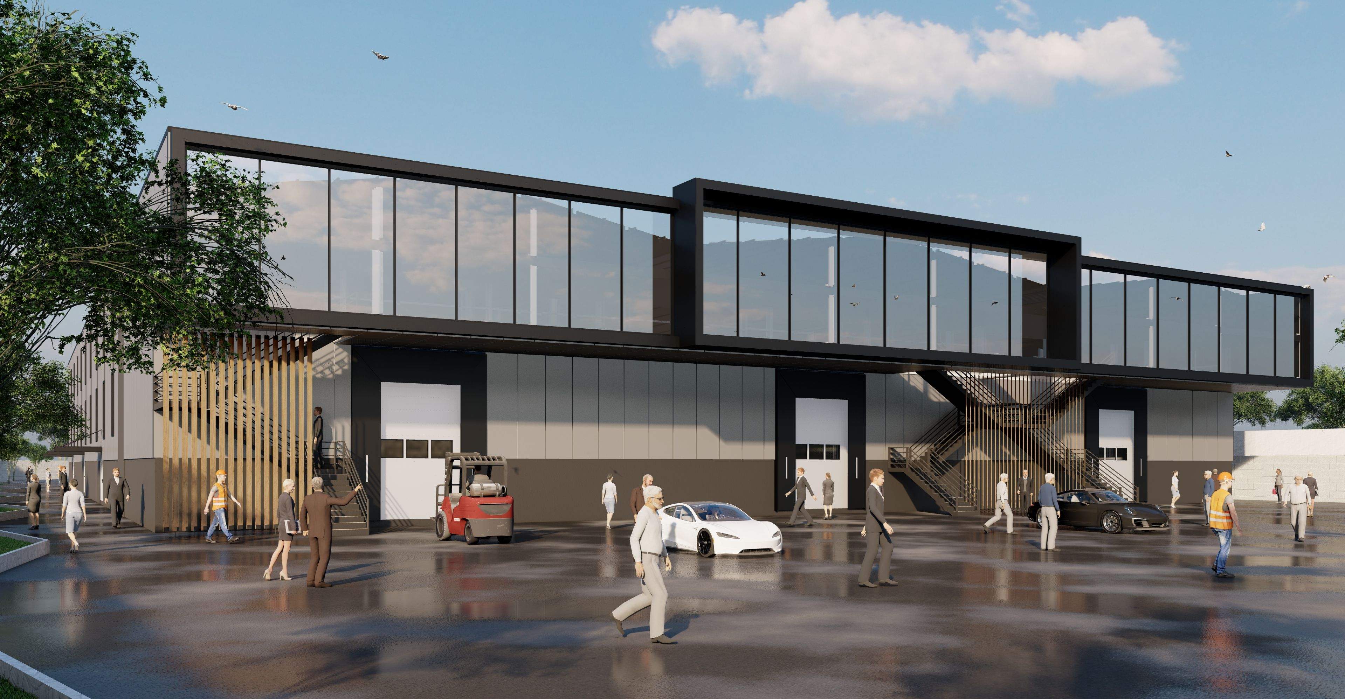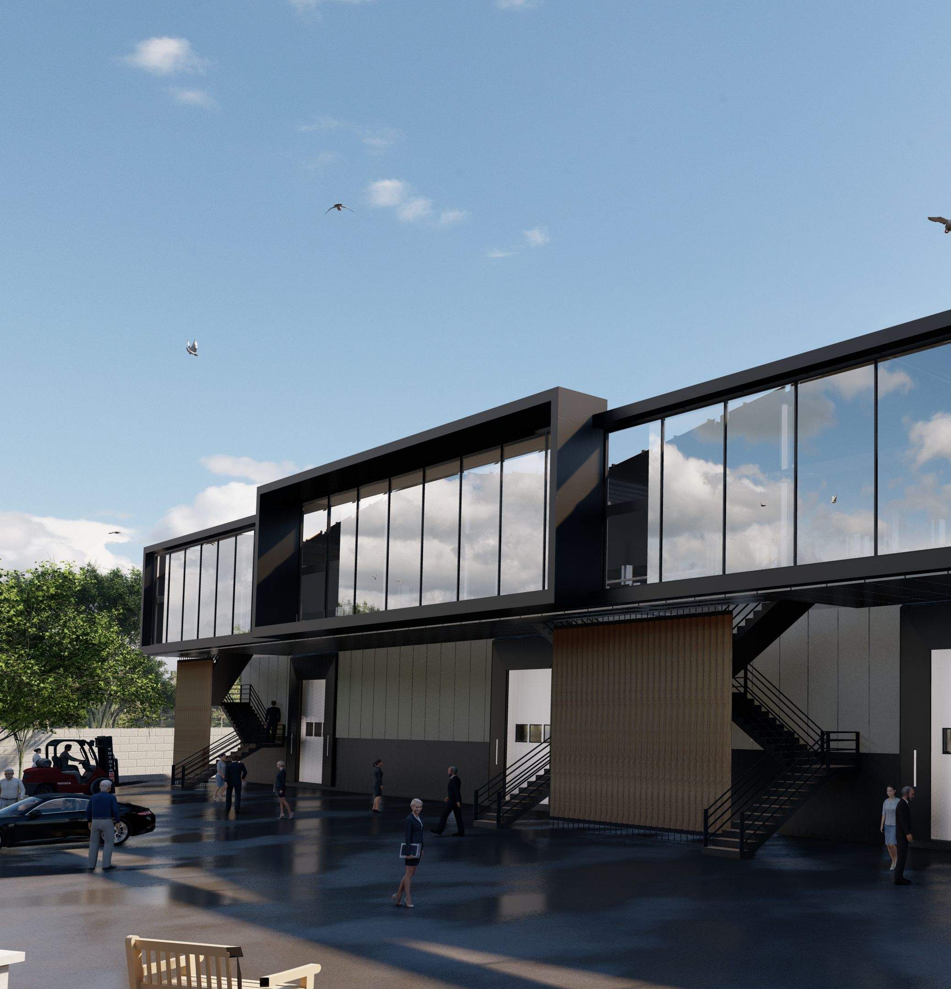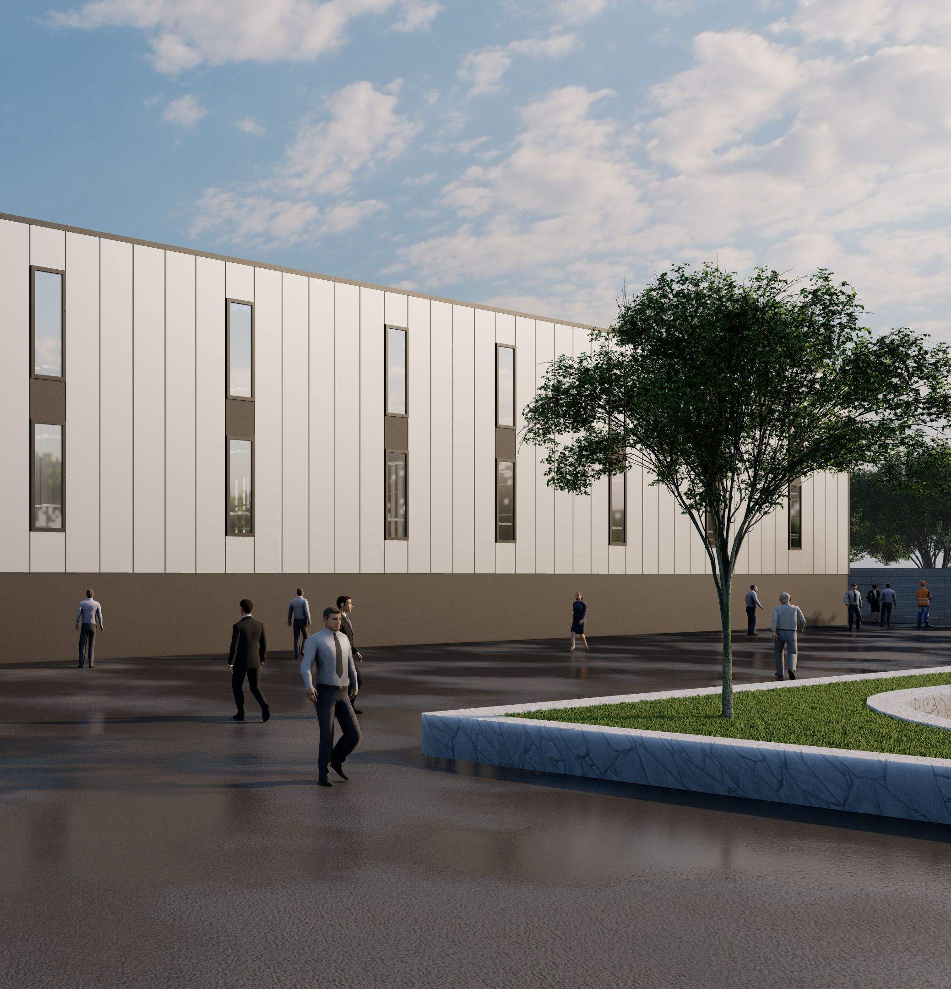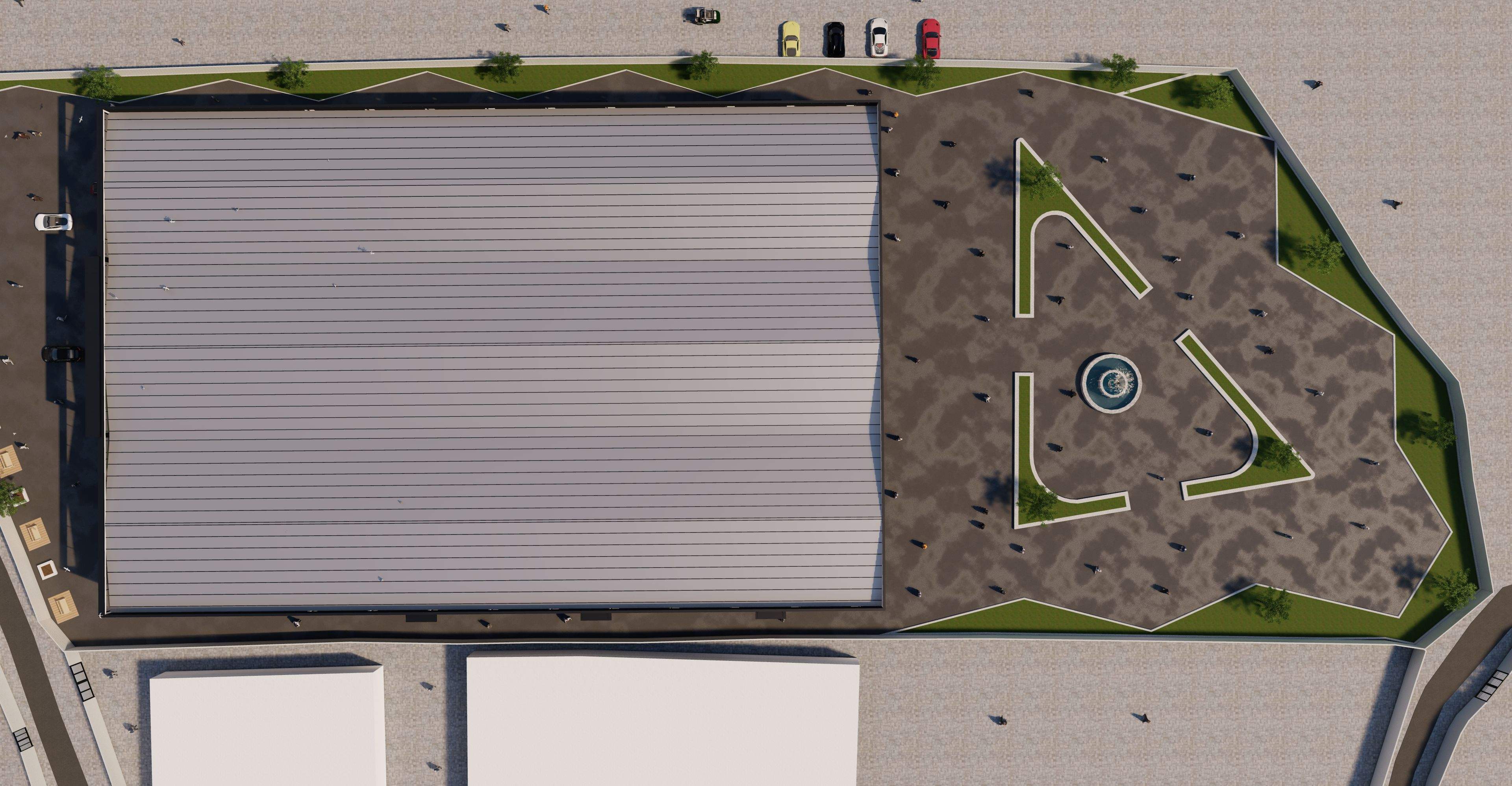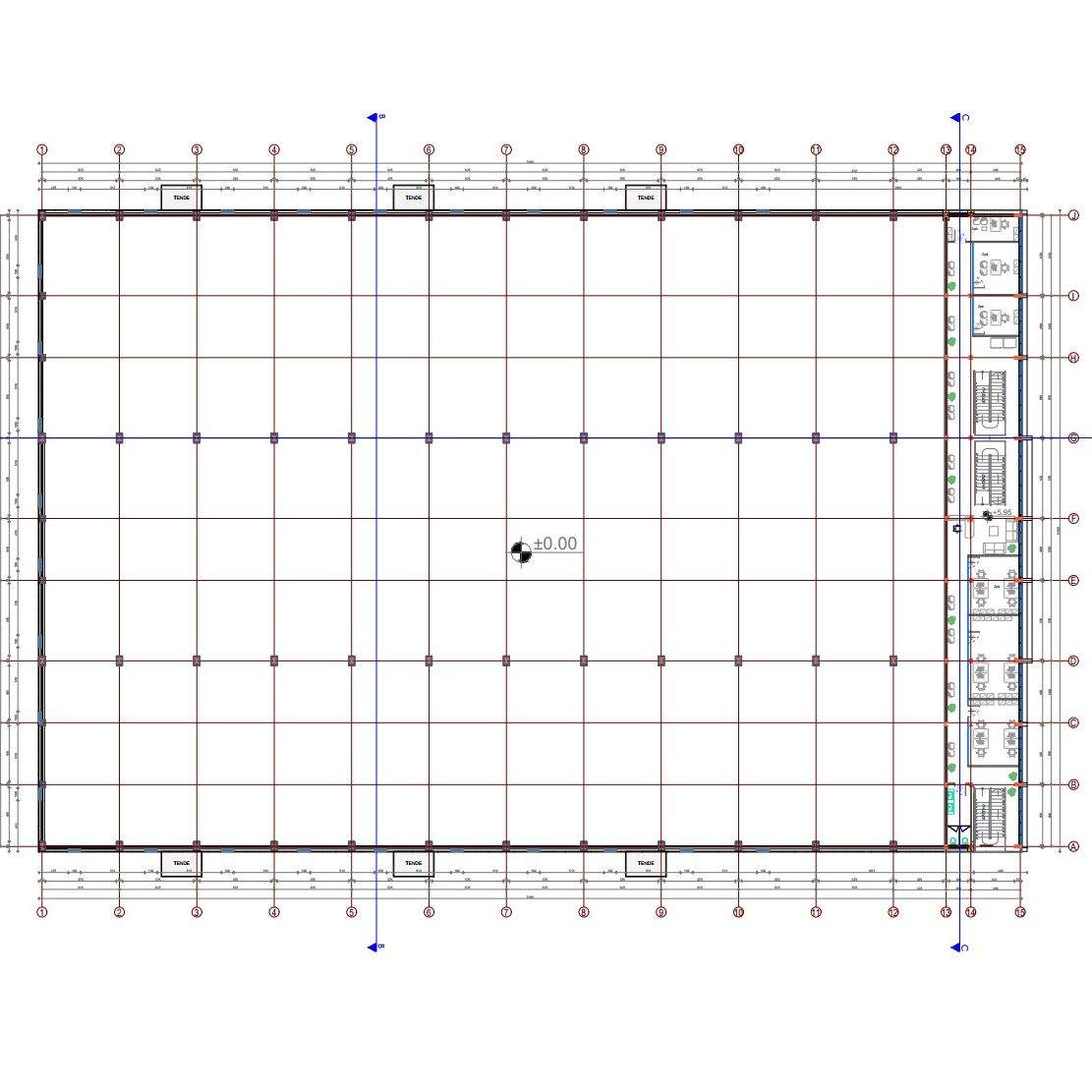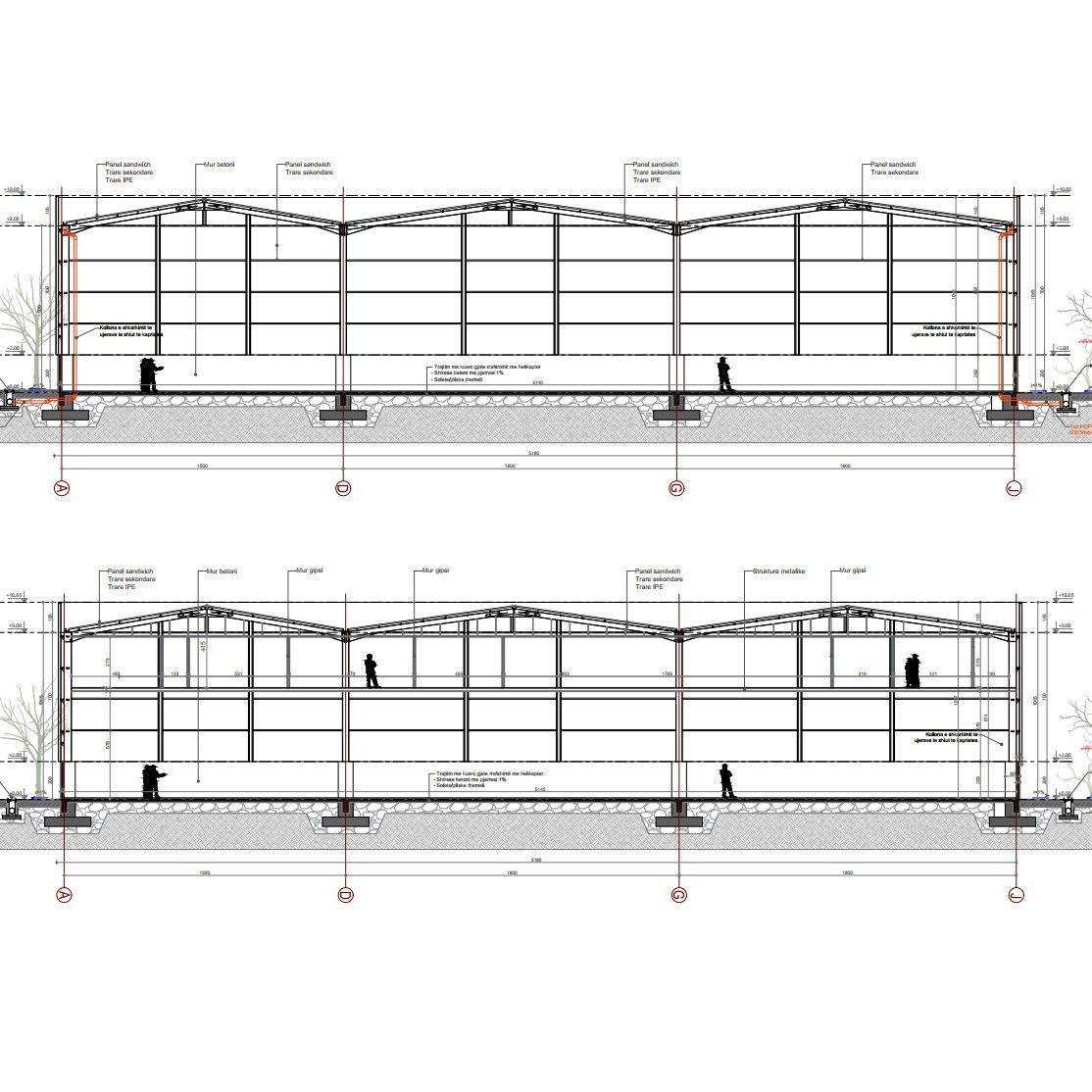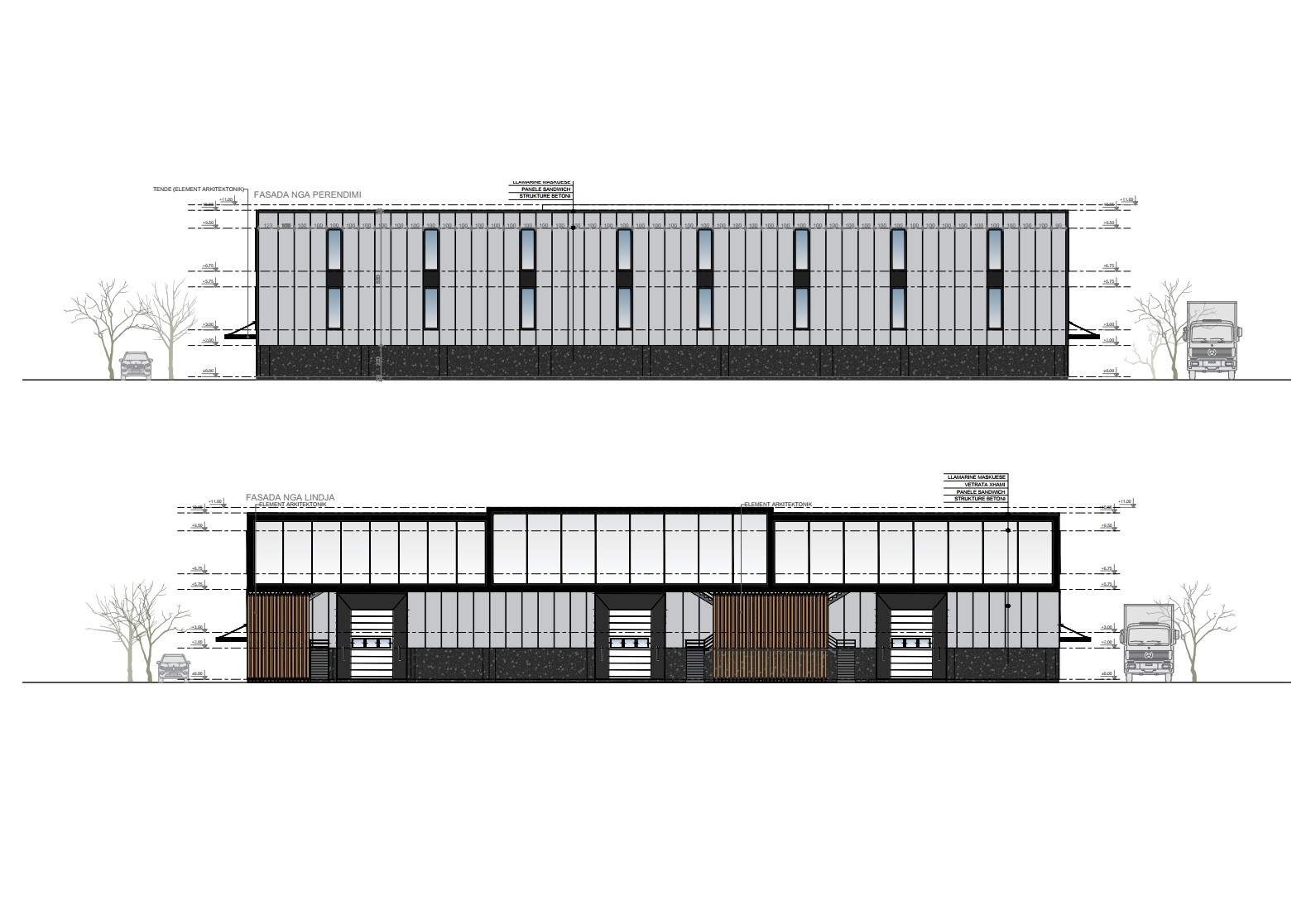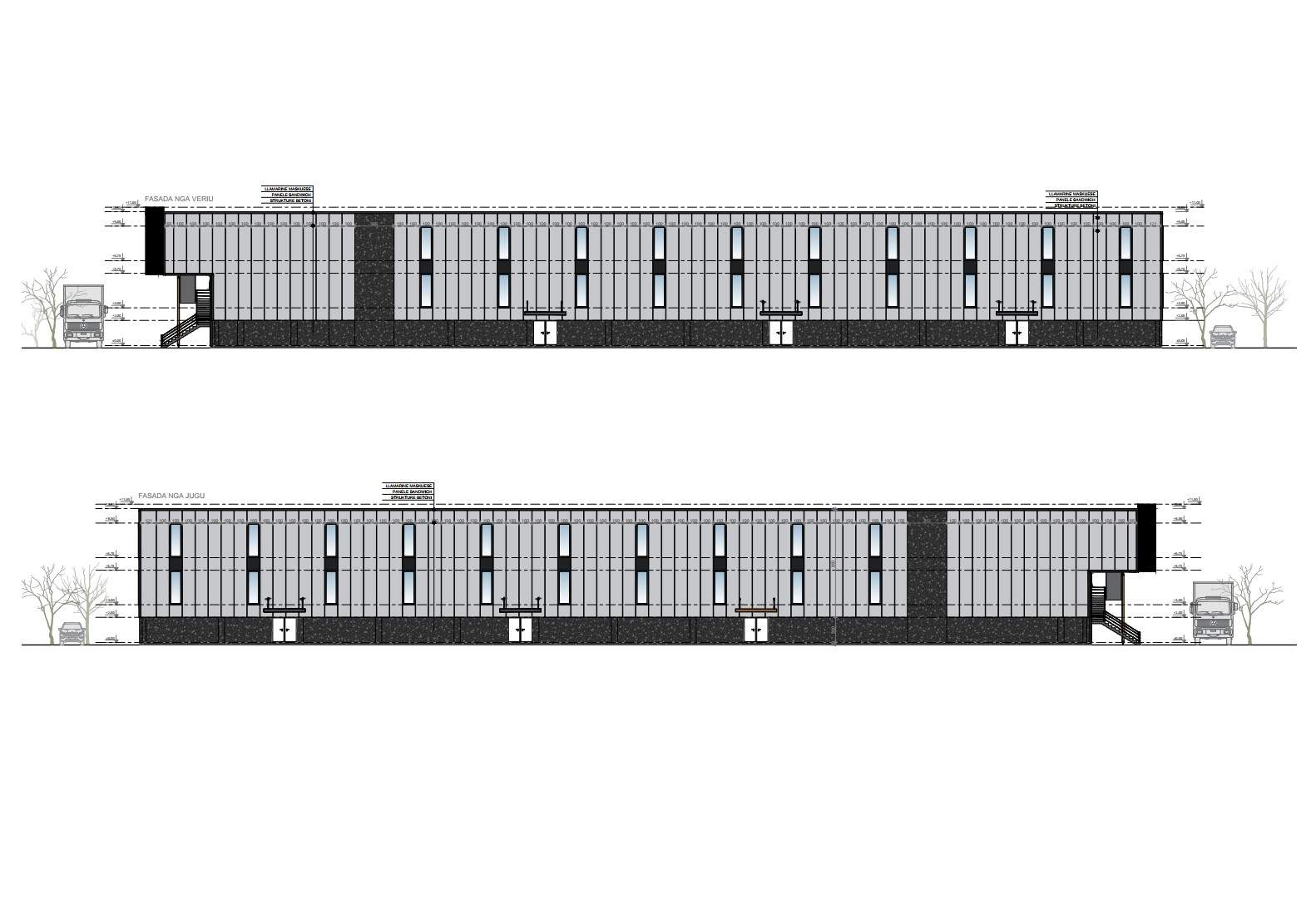AB Premium Utility
Project overview
Introducing a next-generation industrial facility designed for businesses that demand both operational efficiency and corporate presence. This 3,910 square meter warehouse complex seamlessly blends expansive storage capabilities with modern, fully integrated management offices—creating an all-in-one solution tailored for today’s logistics, distribution, and industrial operations.
Details
Total Built Area: 3,910 sqm
Warehouse Space: Designed for optimal storage capacity and movement, suitable for a variety of industrial uses—from light manufacturing to distribution hubs.
Integrated Office Block: Strategically located at the main entrance, the two-story office area features floor-to-ceiling glazing, providing natural light and executive-level visibility across operations.
Modern Architectural Design: Clean lines, minimalist façade, and a blend of steel and glass create a high-end, contemporary industrial look that enhances brand image and professionalism.
Operational Efficiency: Wide vehicular access, elevated loading docks, and ground-level entrances ensure smooth logistics and circulation for both staff and freight.
Security & Access Control: Fully enclosed perimeter with controlled access points for secure operation.
Employee-Friendly Environment: Landscaped zones and open circulation areas provide a balanced environment for both operational and administrative staff.
Specifications
Total Area of Building | 3910 sqm |
Date | 2024 |
Status of the project | Under construction |
Tools used | Revit, Autocad, Lumion, Enscape, Sketchup |
My sketches
Results
Whether you're expanding your industrial footprint or centralizing your logistics and administrative operations, this facility offers the flexibility, scale, and design to support your growth.
